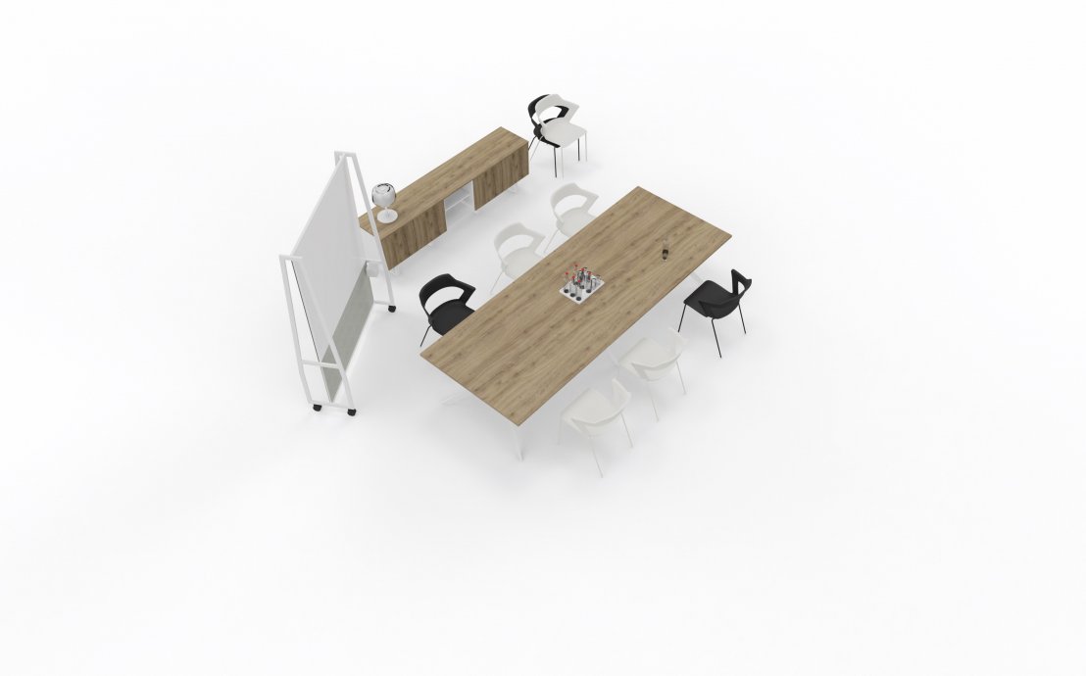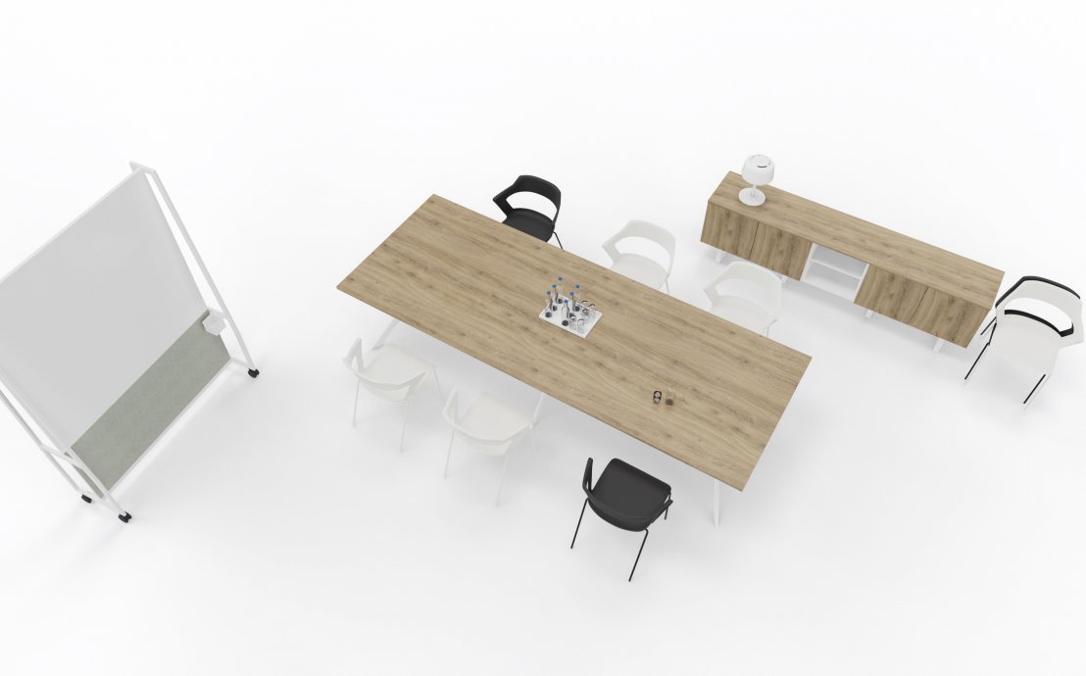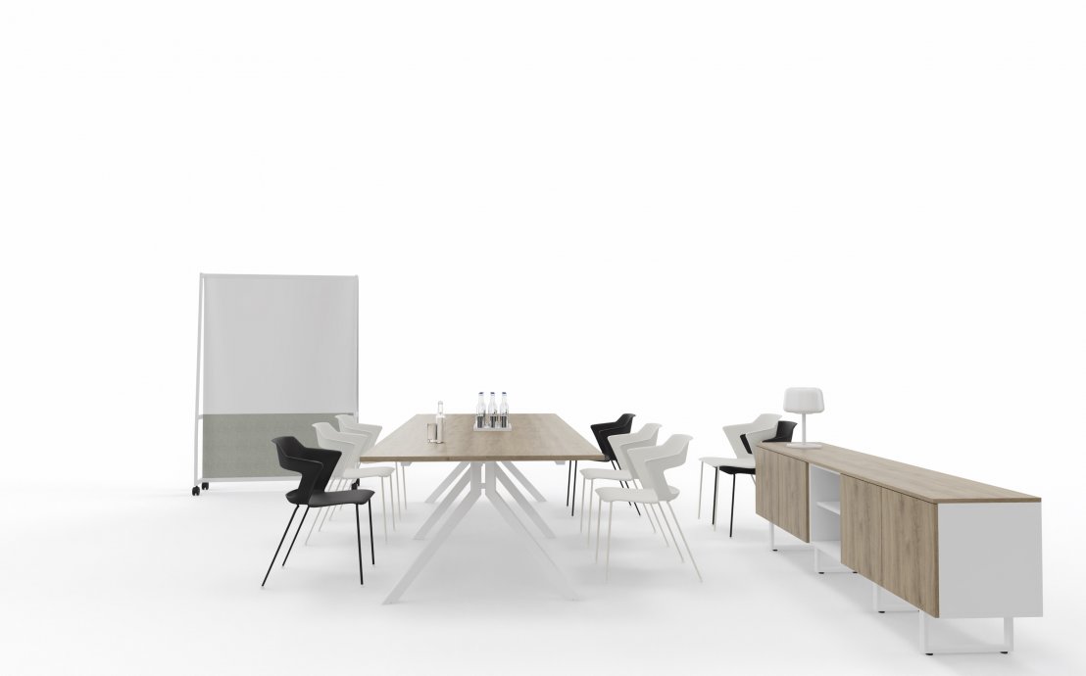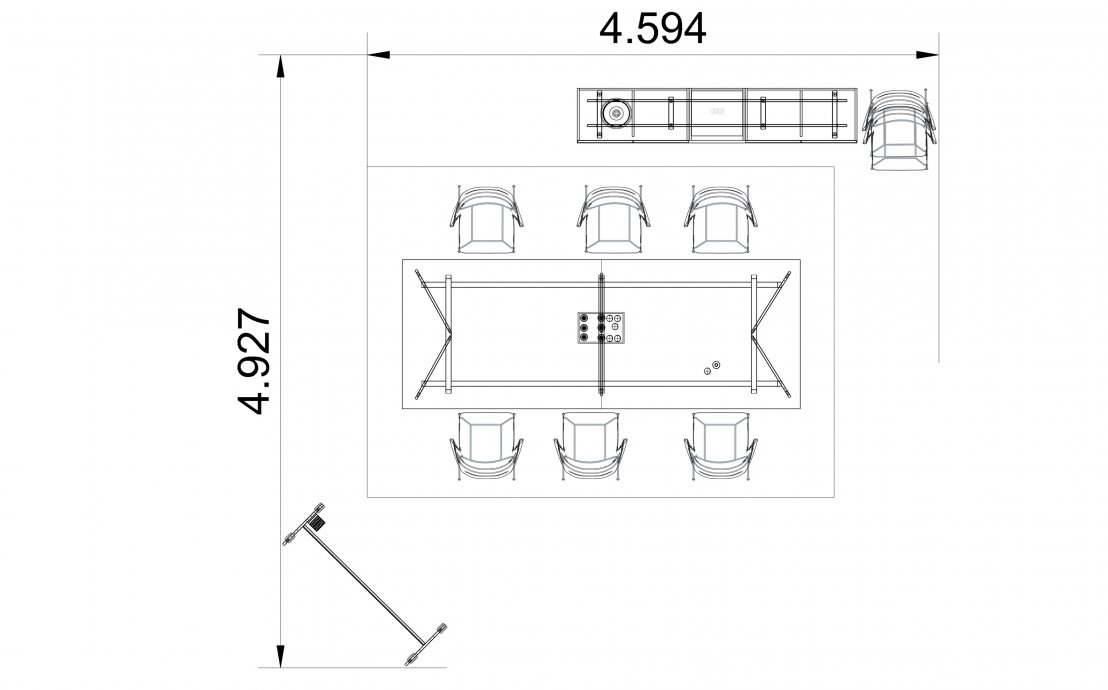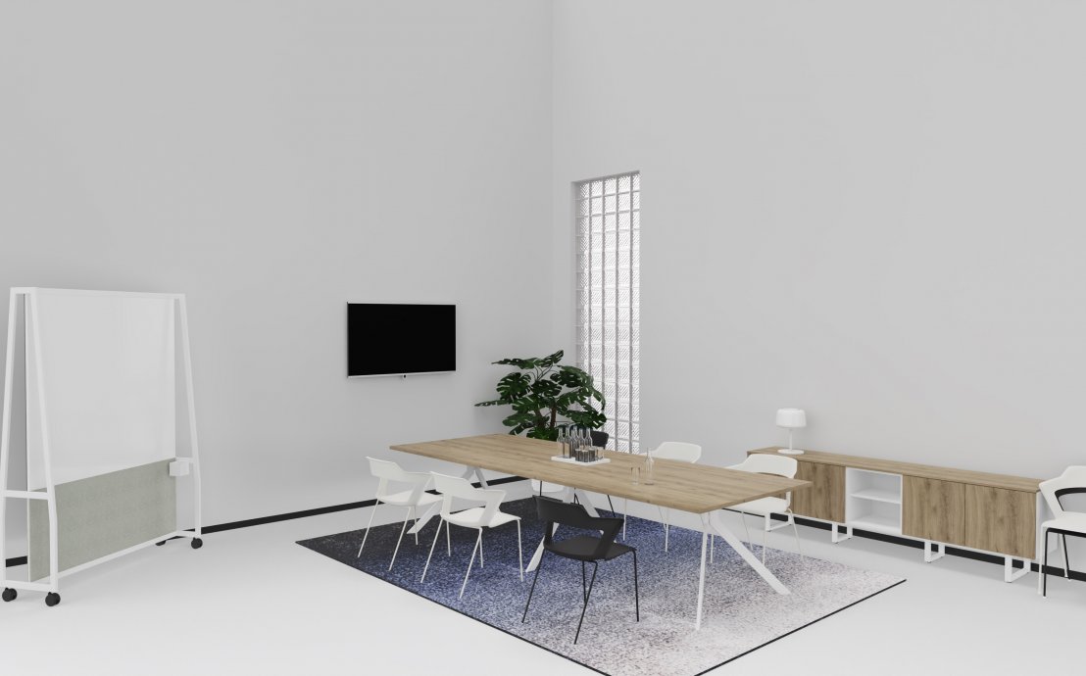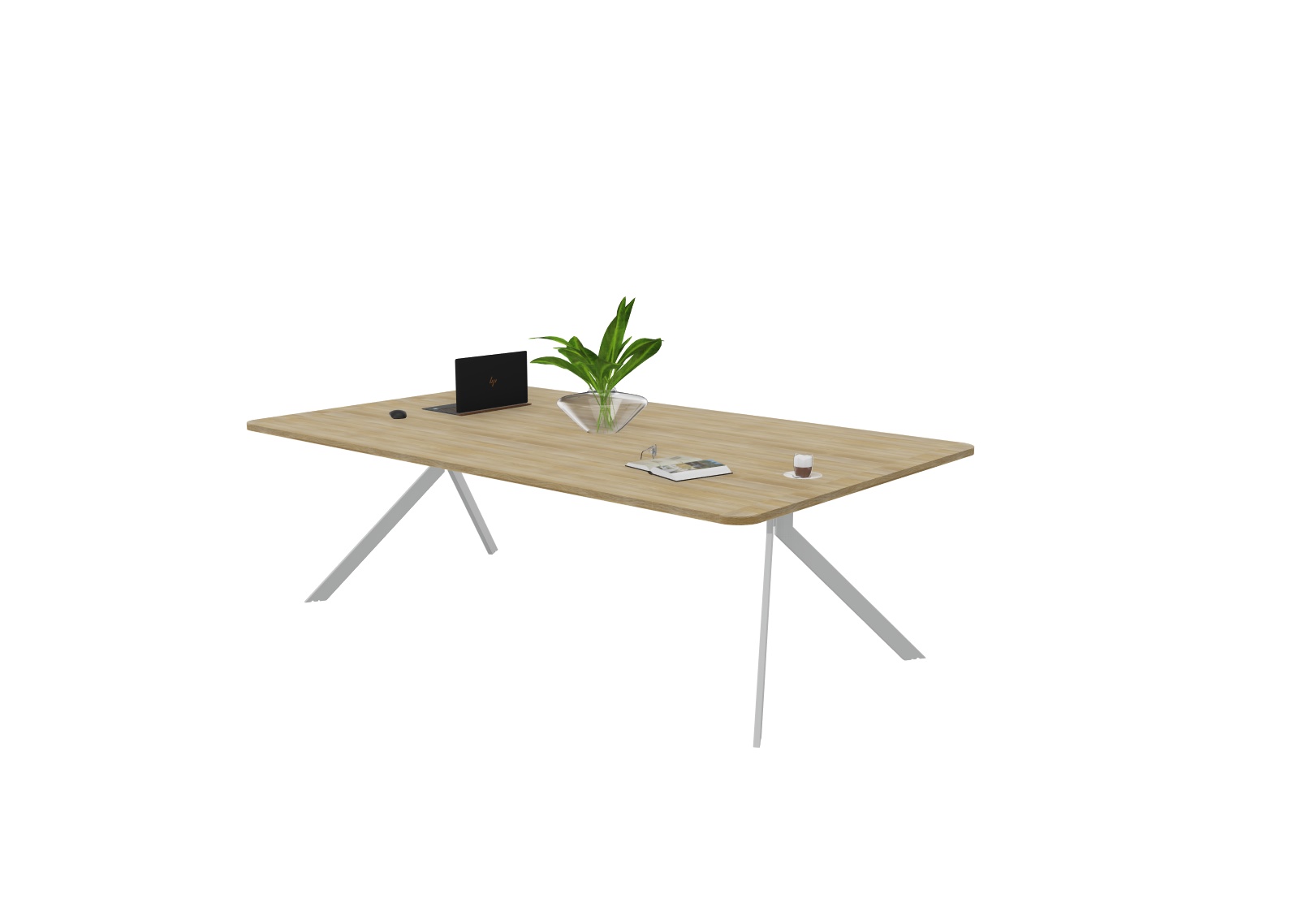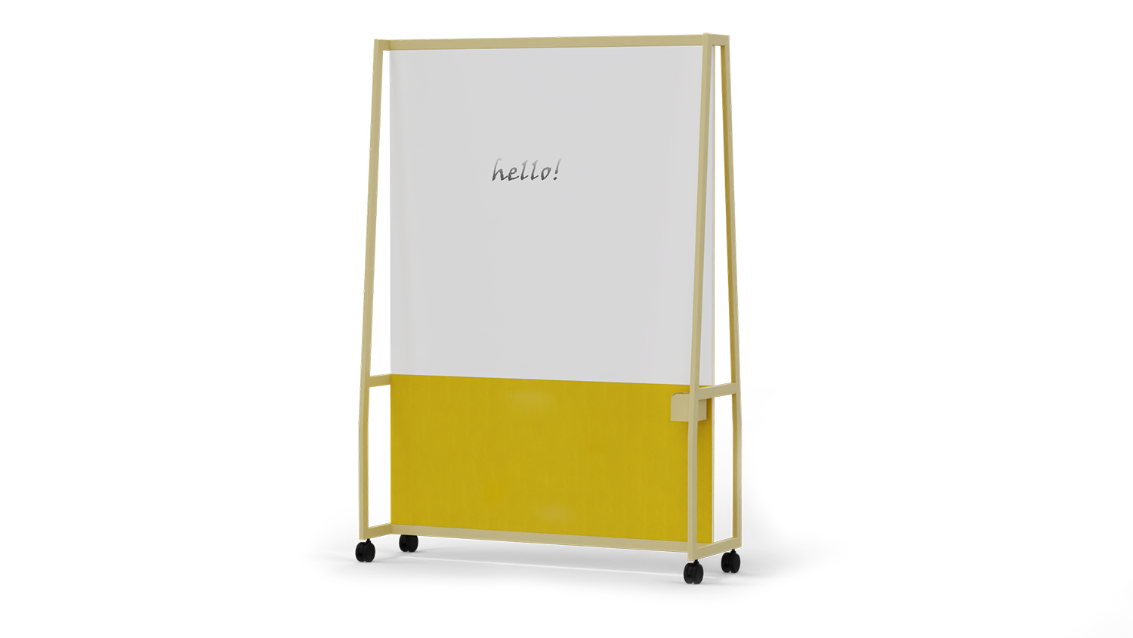U136 | Conference room | AXY-Line, Wariant
Description of the design
AXY-Line Y table will provide a comfortable and stylish environment for business meetings. AXY-Line wide showcase with an open section perfectly matches the table and completes the space. Wariant mobile wall will make it easy to conduct any meeting thanks to the possibility of mobility function and the use of a dry-wipe board.
Area
25 m2
Width: 5 m
Length 5 m
Products used in this project
Office area
Work type
