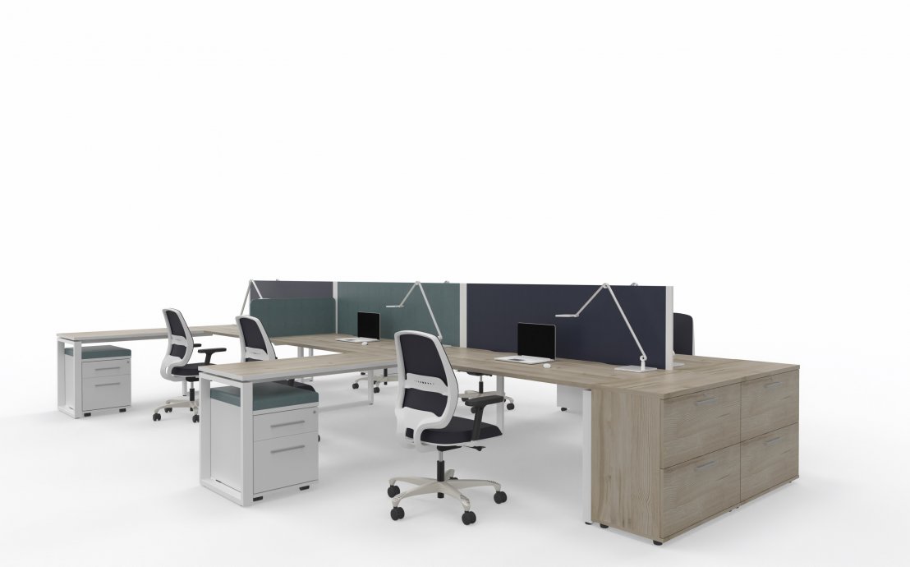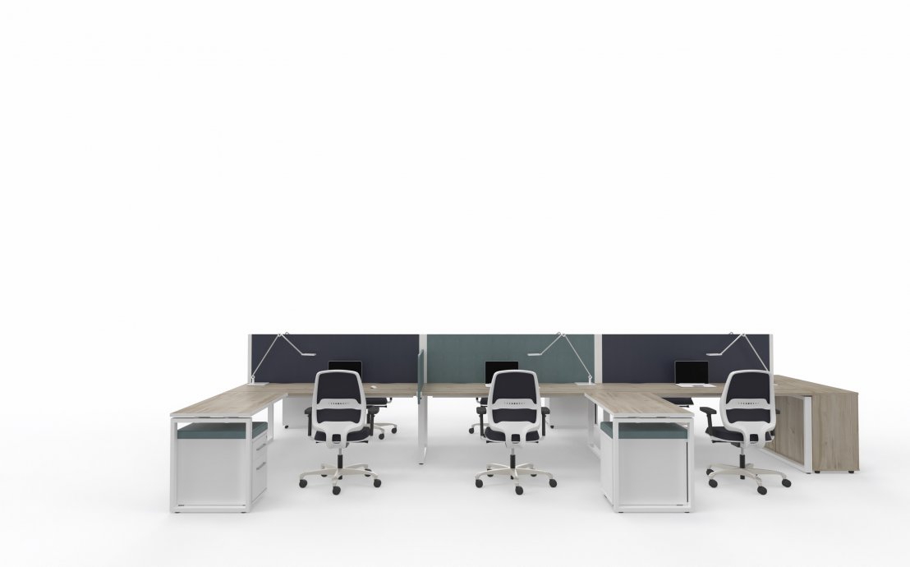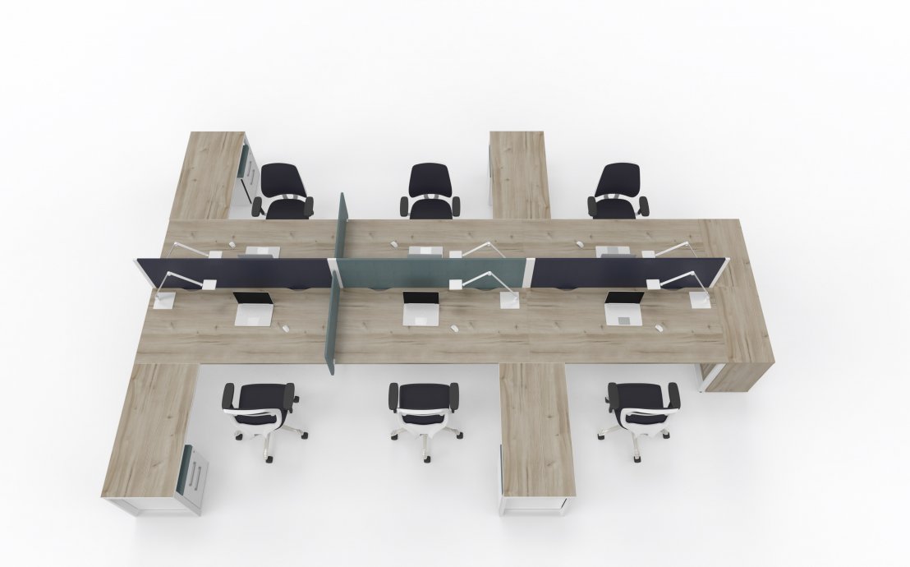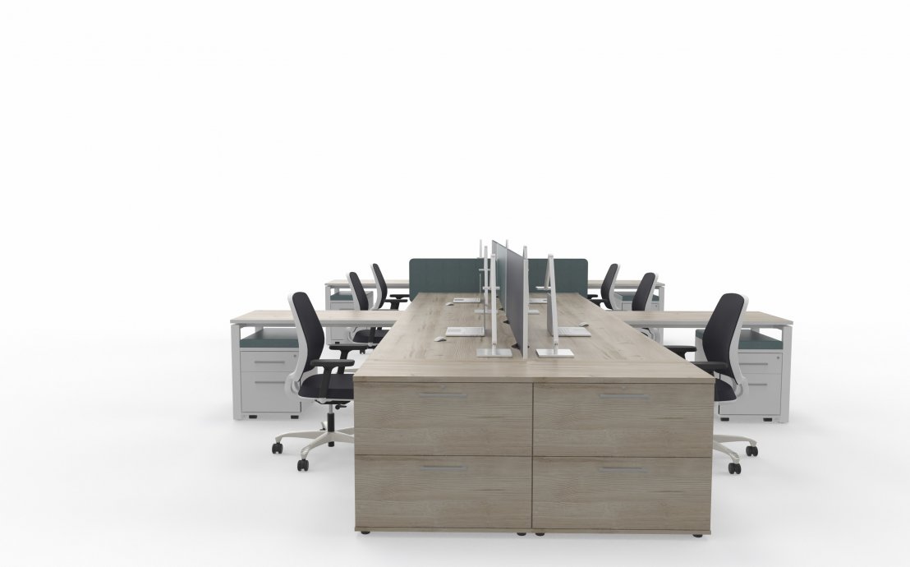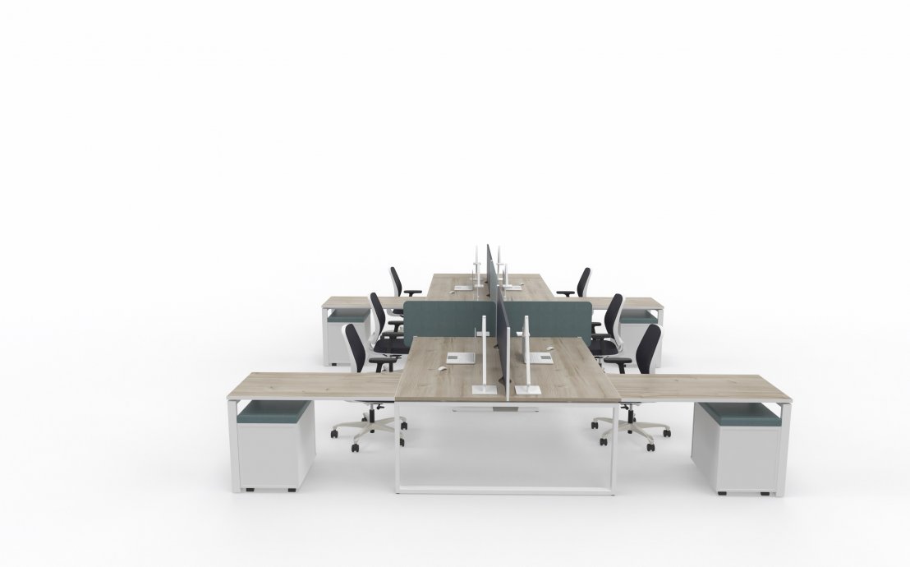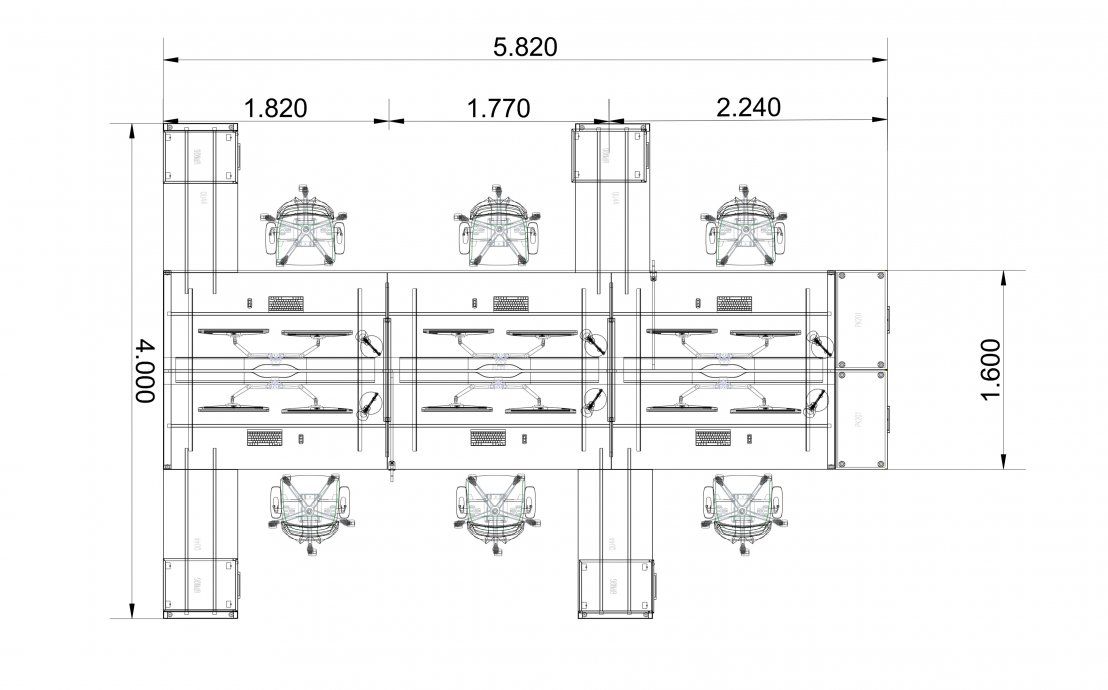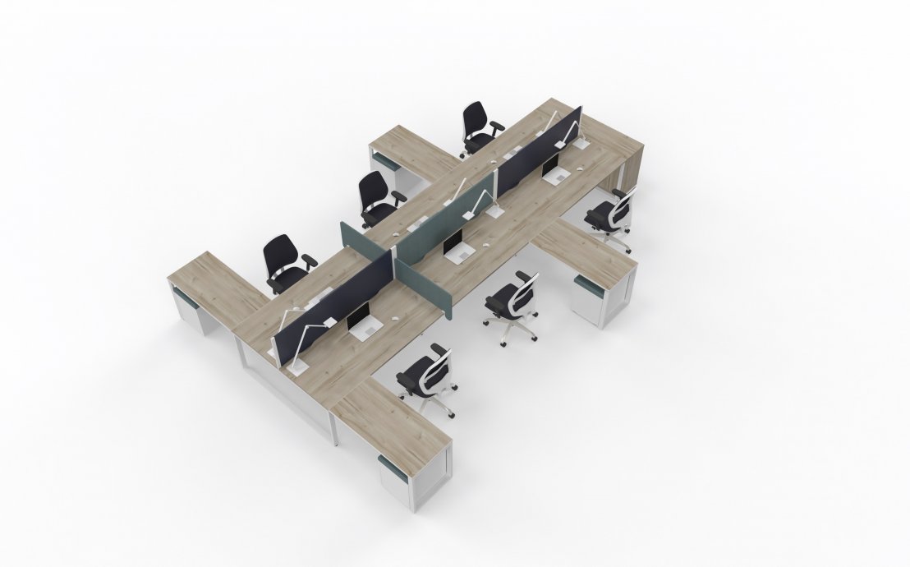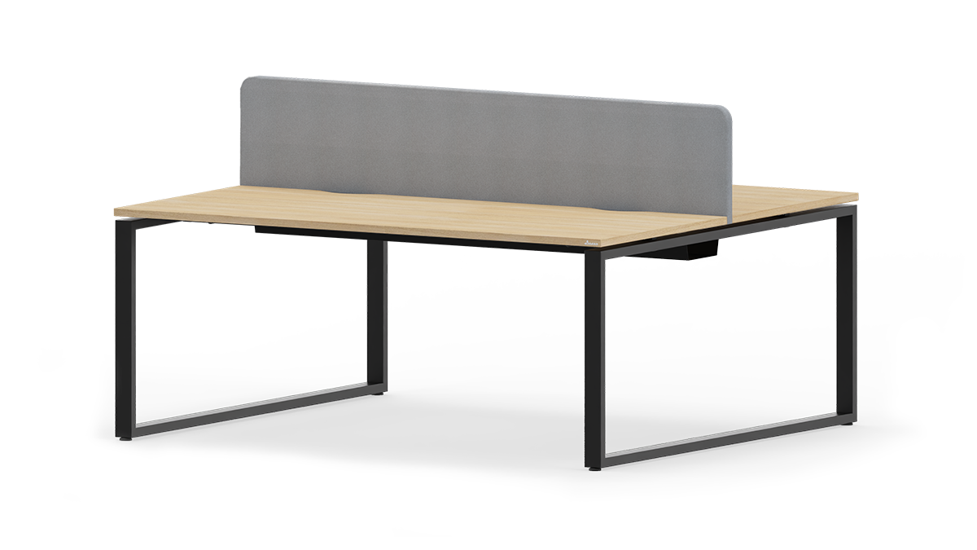U118 | Multiple workstation | Q-eM Bench
Description of the design
Q-eM Bench multiple workstation helps to make a rational use of an office space. It is an ideal solution for team members who daily exchange plenty of information. Bench workstations are equipped with partition screens that increase the comfort of work and enhance the acoustic isolation of the room.
Area
12 m2
Width: 6 m
Length 2 m
Products used in this project
Office area
Work type
