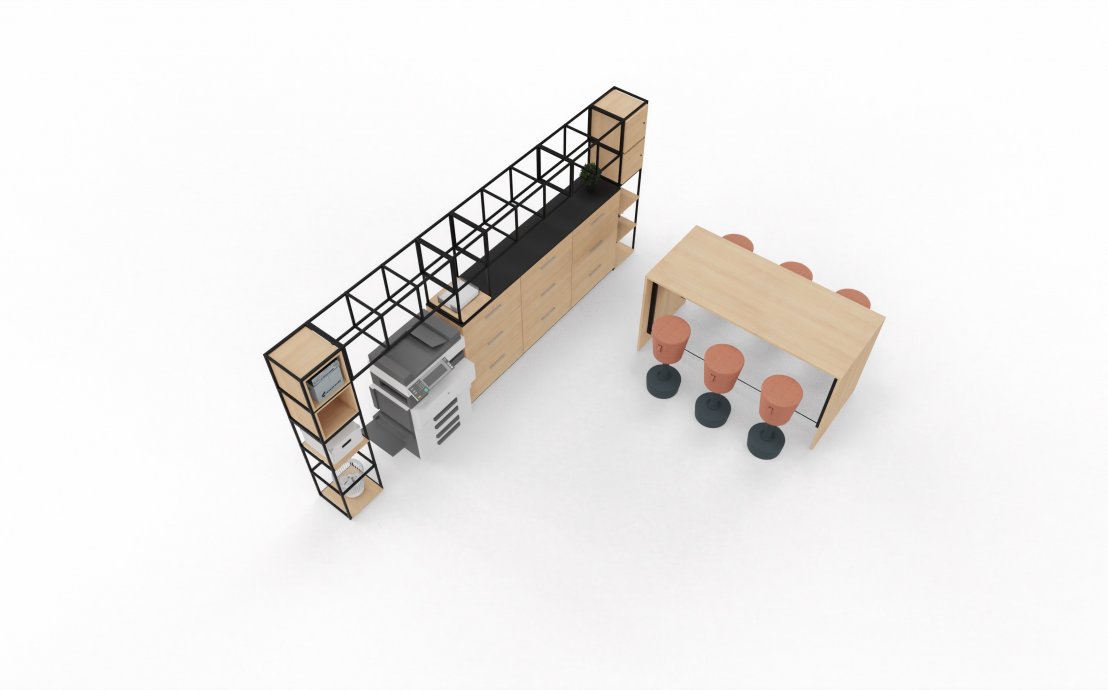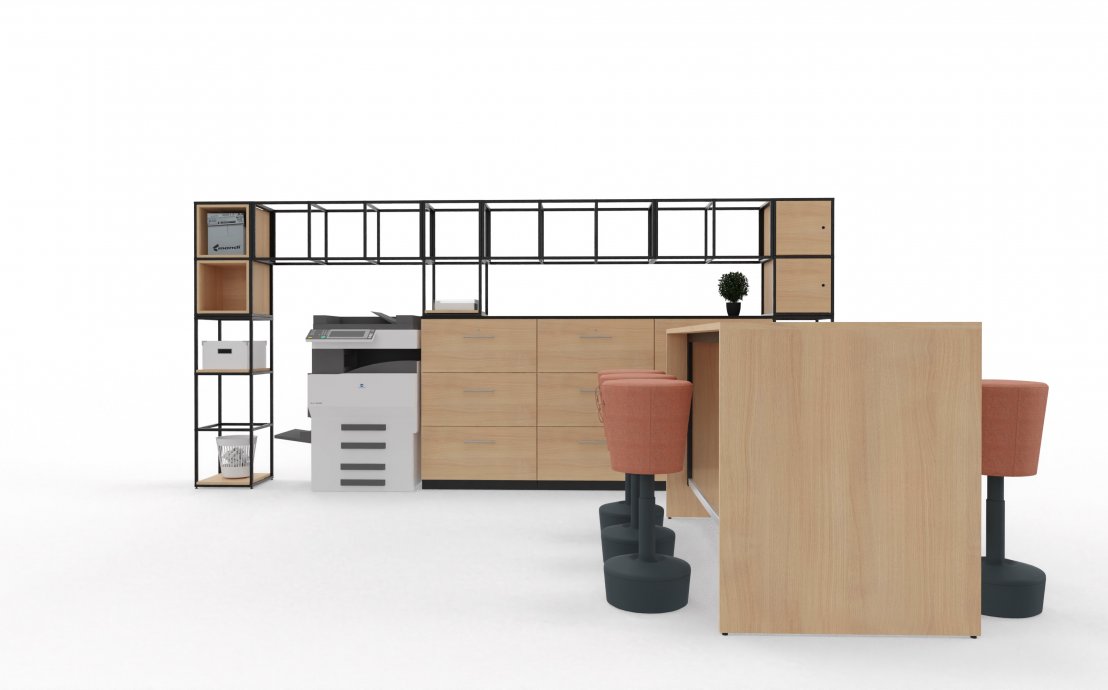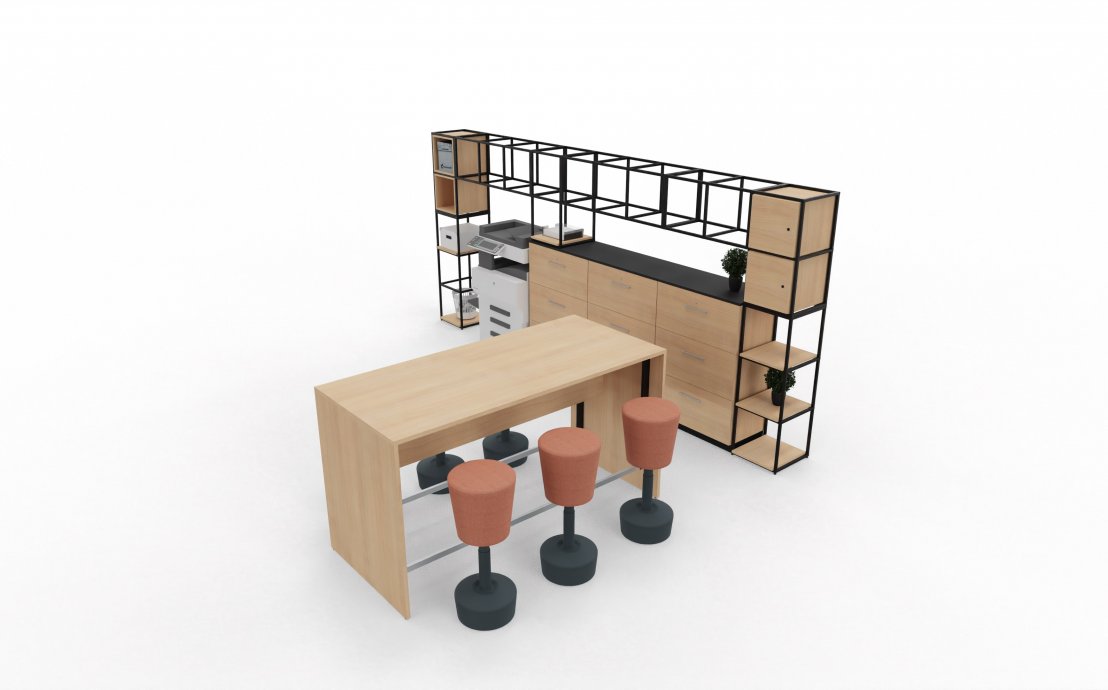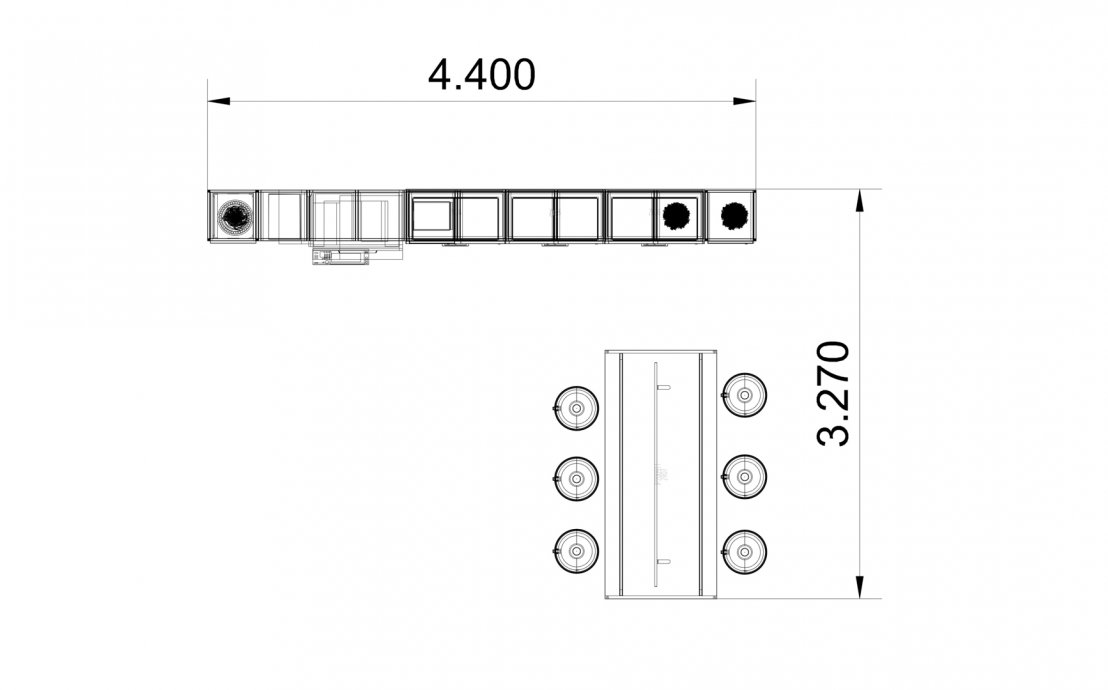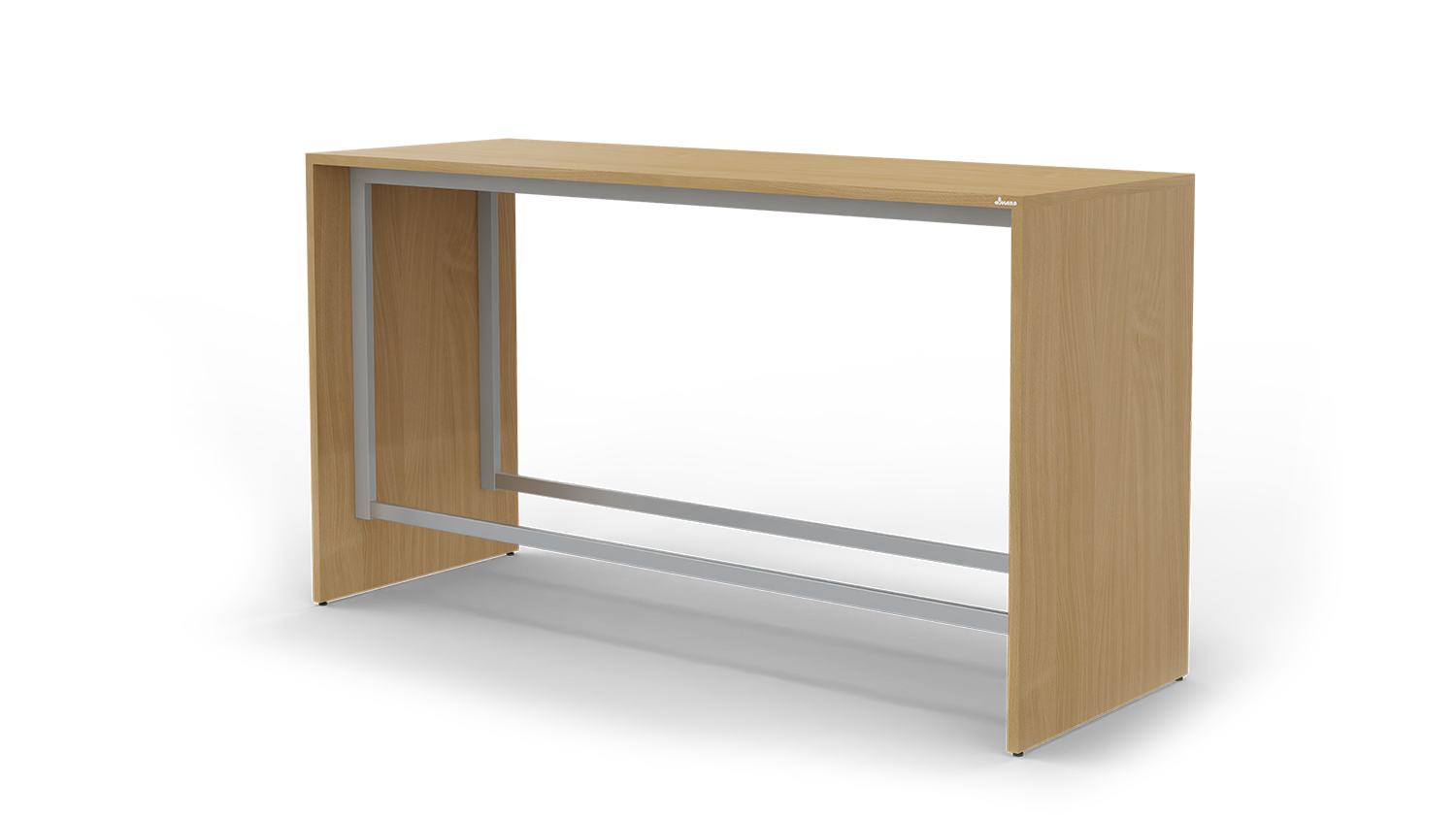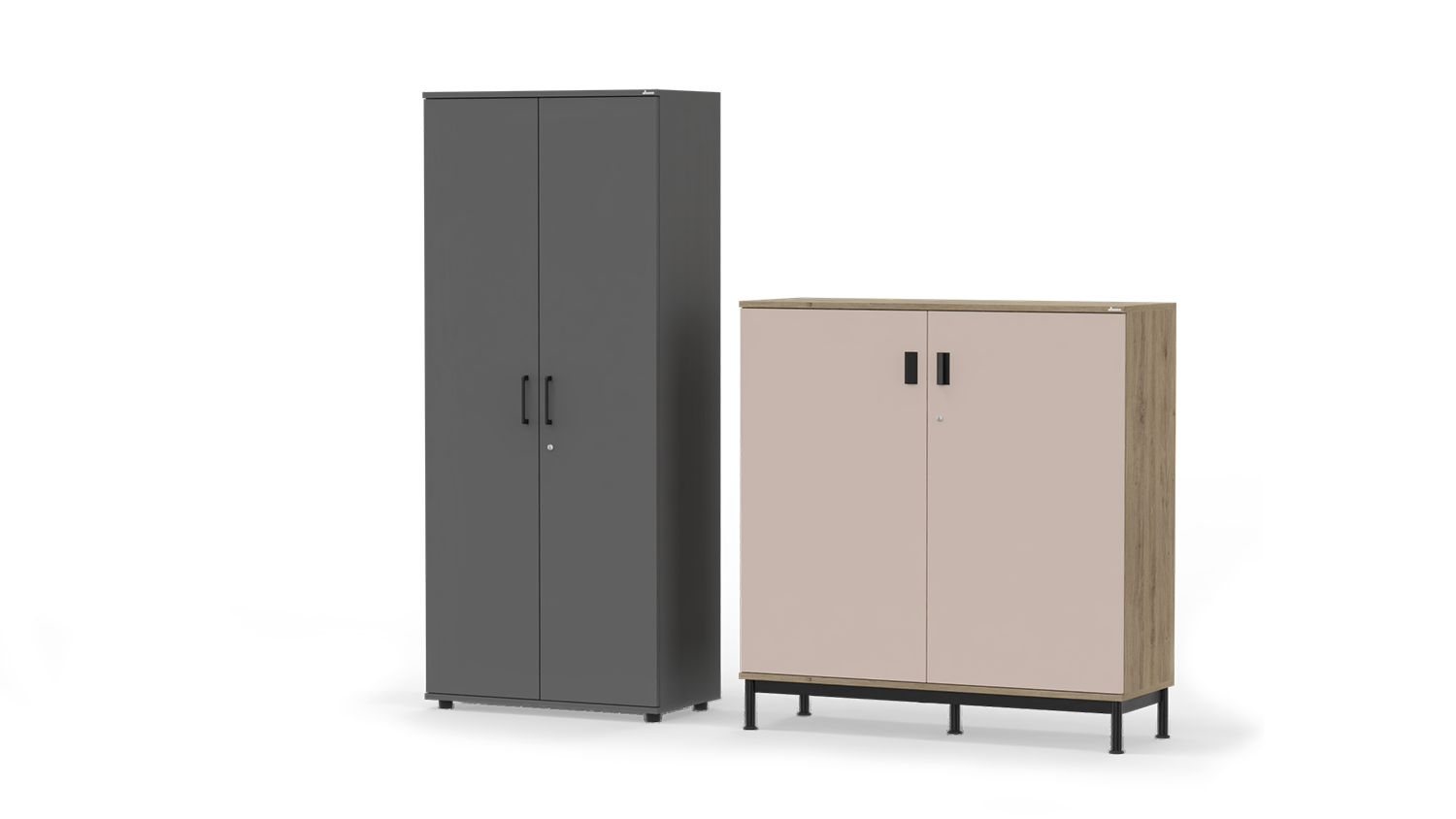- Products
- New products
- Reception counters
- Executive furniture
- Meeting area
- Acoustics
- Agile furniture
- Multimedia stations
- Space division
- BookinGo
- Home office
- All collections
- Accessories
- Office kitchen
- Projects
- Contact
No photos added
Description of the design
Idea P high table is the answer to the needs of contemporary users. It is perfect for quick meetings in a smaller group. The distinctive, slim leg complemented by a scratch-resistant footrest creates the aesthetics of Idea P collection. The space is complemented by Aura shelf units. It is recommended to fix it to the wall.
Area
15 m2
Width: 5 m
Length 3 m
Download files
Office area
ad-hoc meetings area
phone conversations area
Work type
individual work
cooperation
meeting
