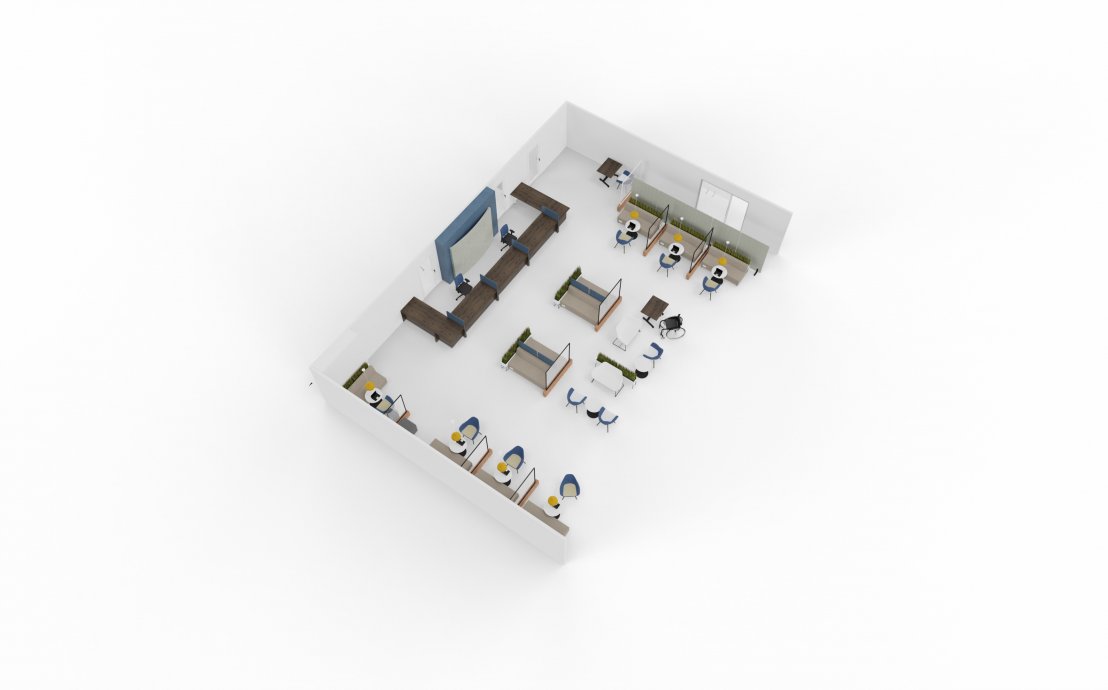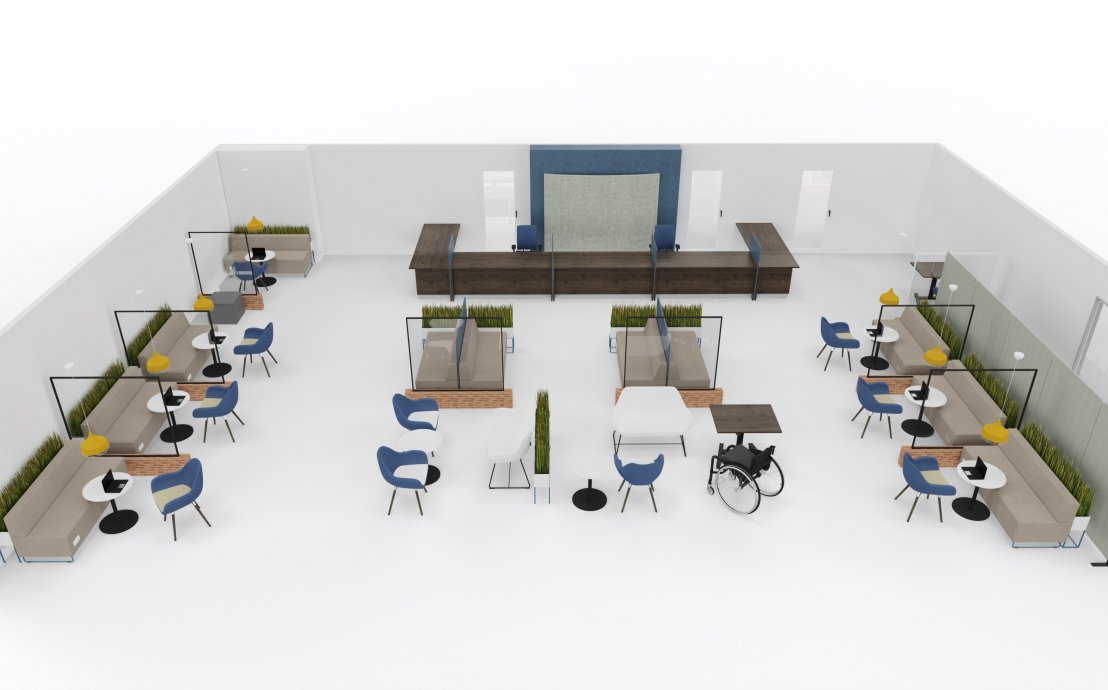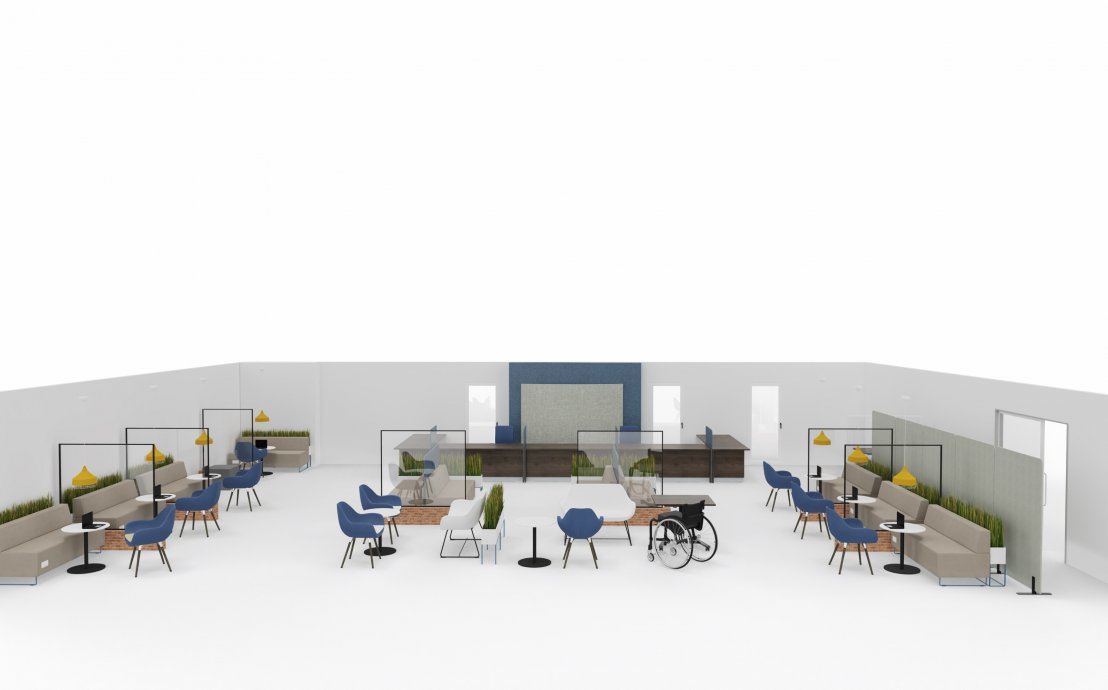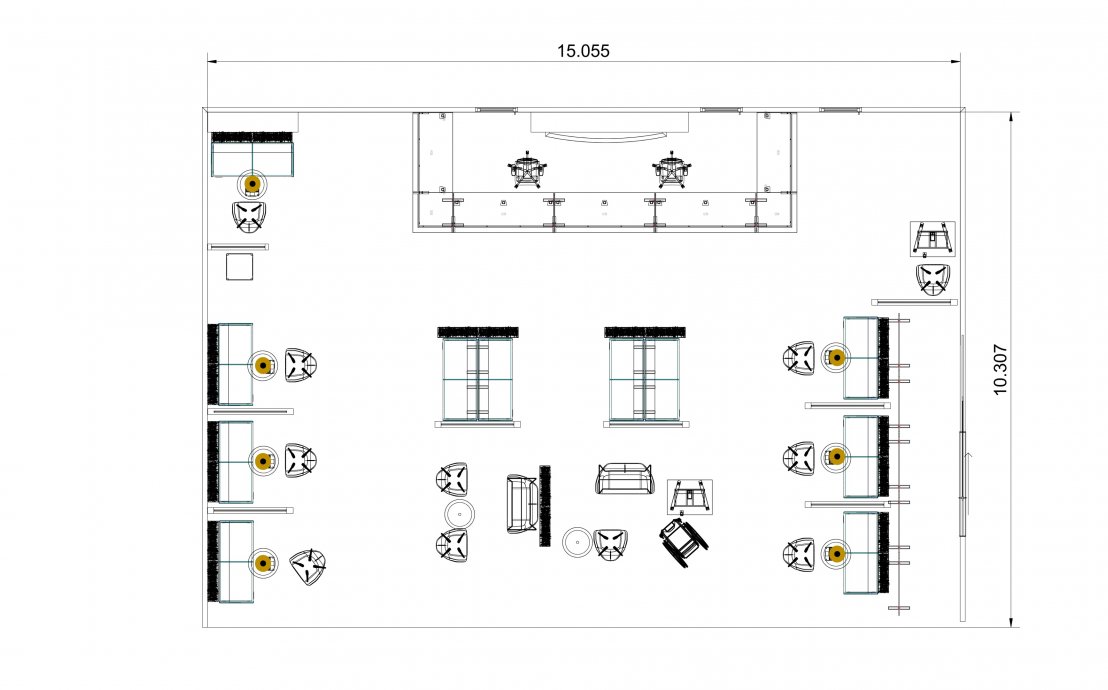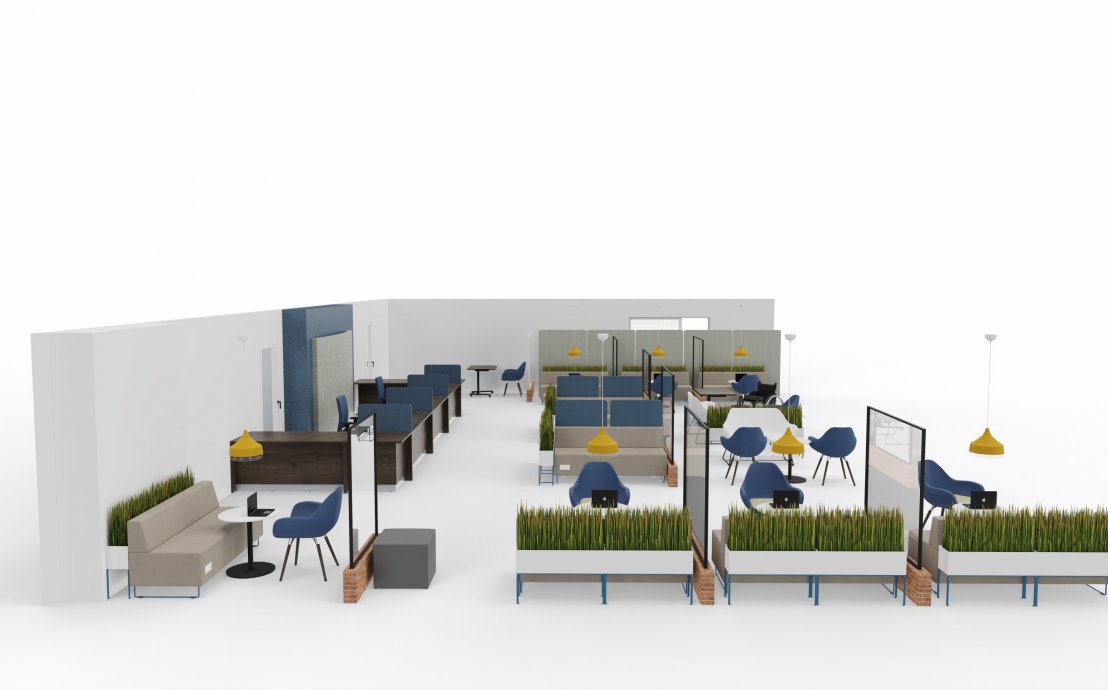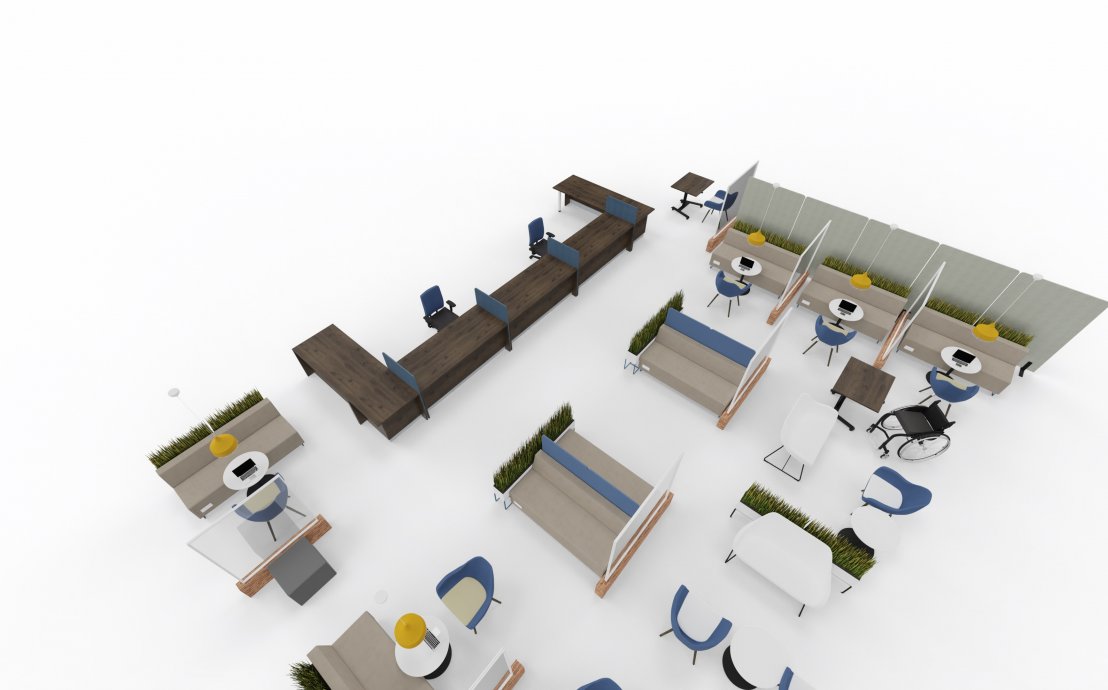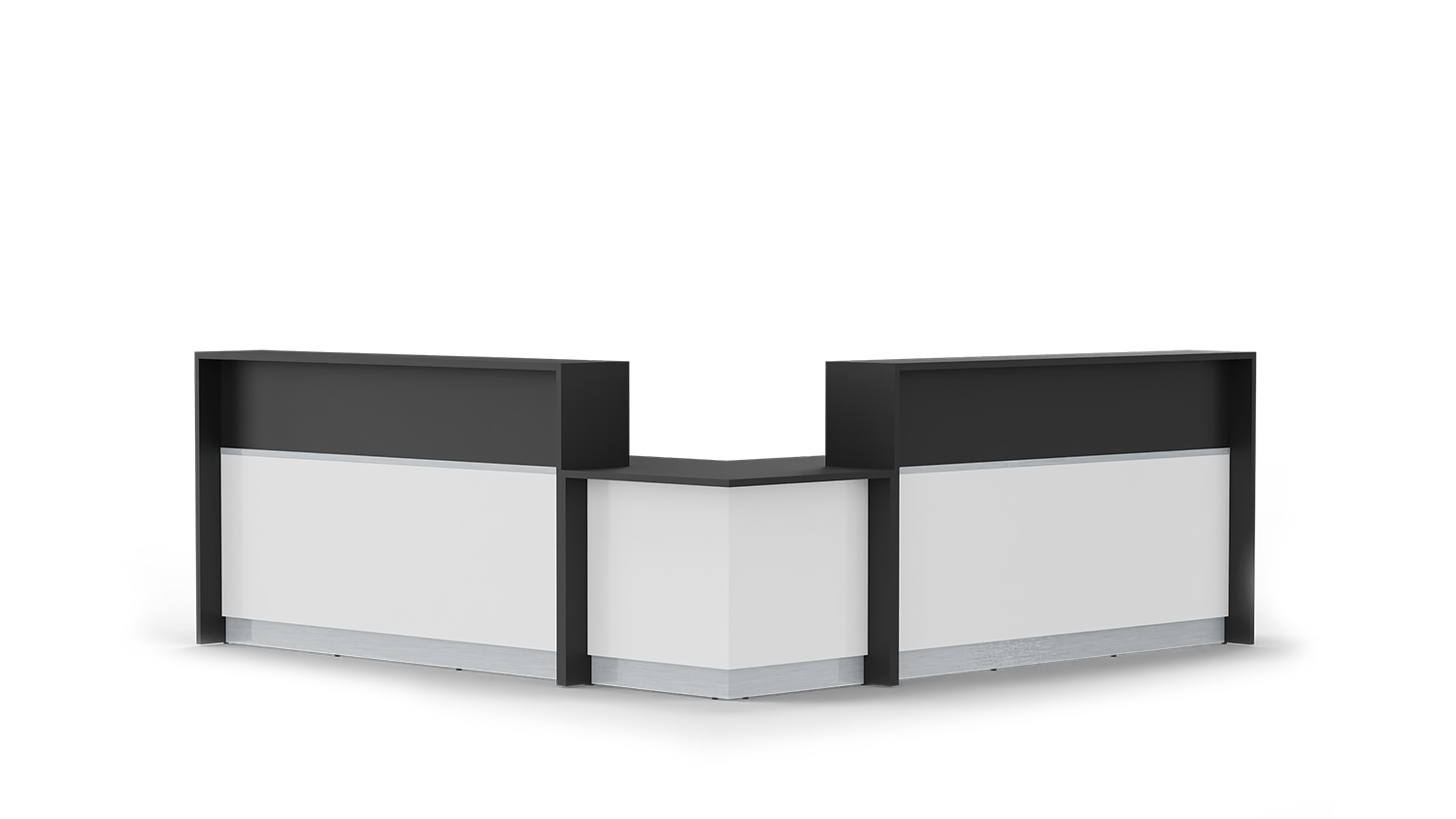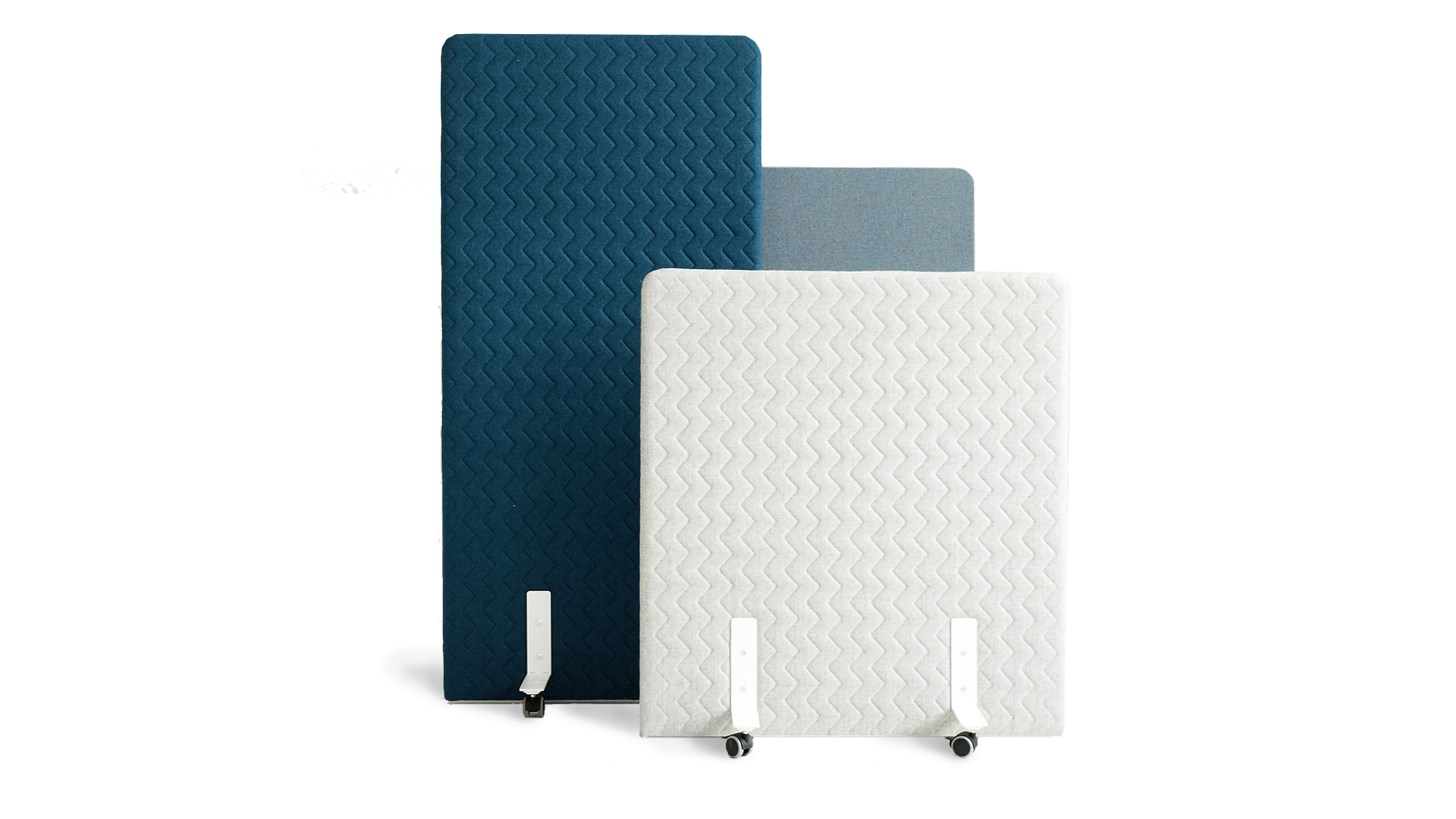U143 | Lobby | Vero, S40
Description de la conception
Vero reception counters combine a simple, almost austere form with utmost craftsmanship, lightness and the highest quality of both product and materials. They are perfect for hotel lobbies. S40 walls effectively absorb sound, significantly reducing noise in open spaces. They can divide space and provide privacy.
Surface
150 m2
Largeur de la mise en page: 15 m
Longueur de la mise en page 10 m
Produits utilisés dans ce projet
Zone de bureau
Mode de travail
