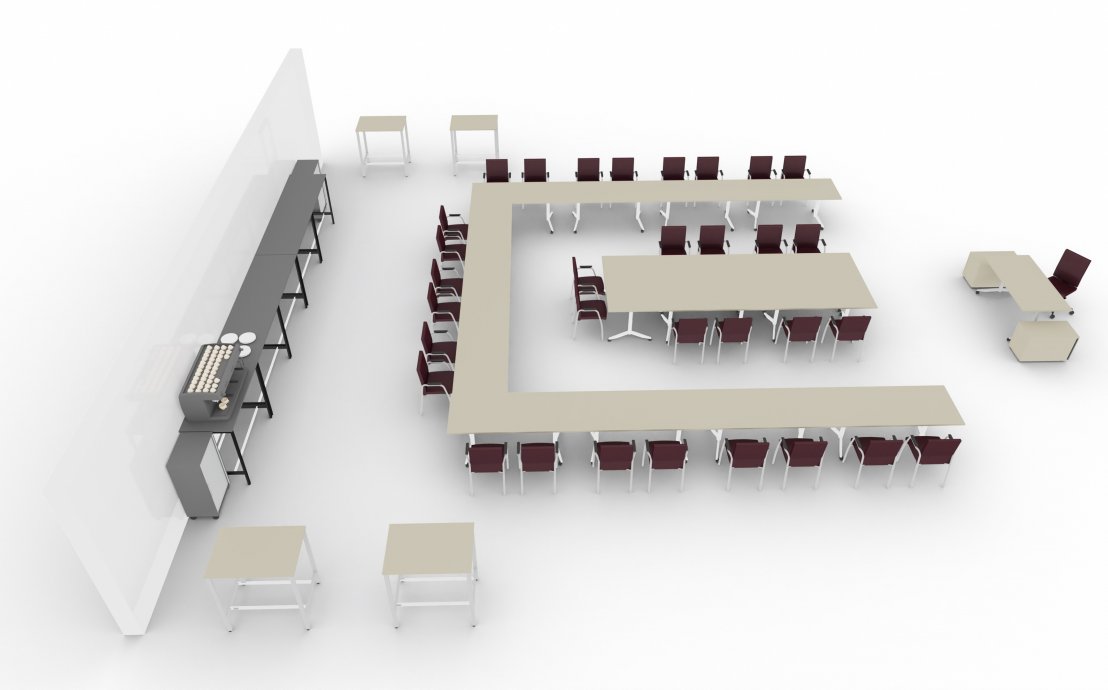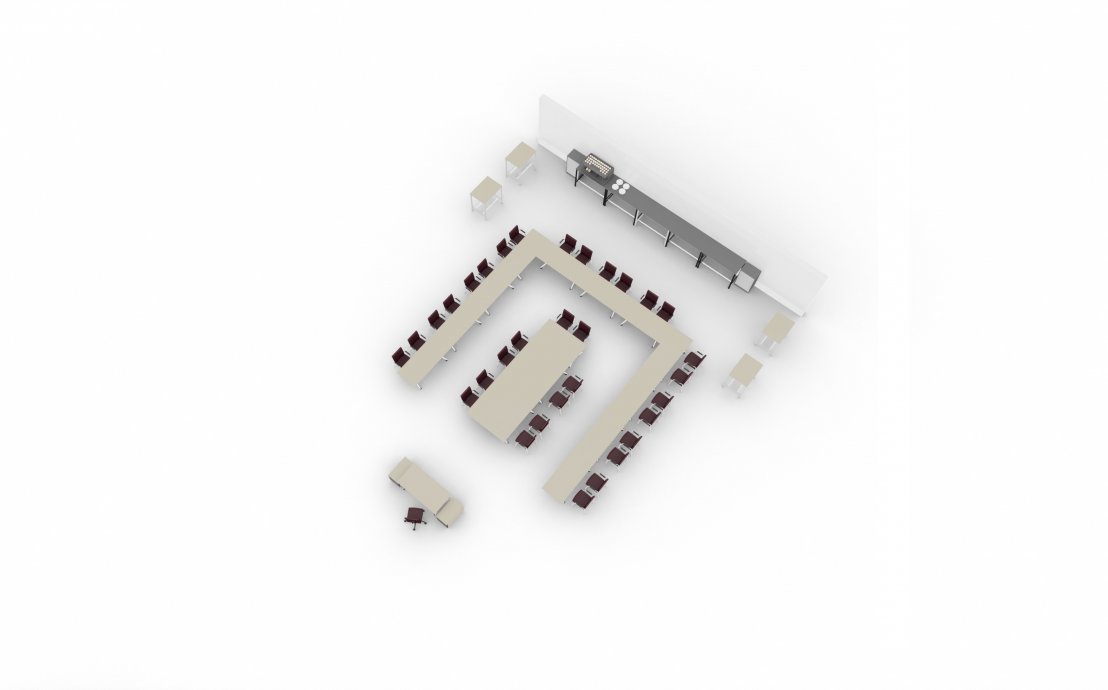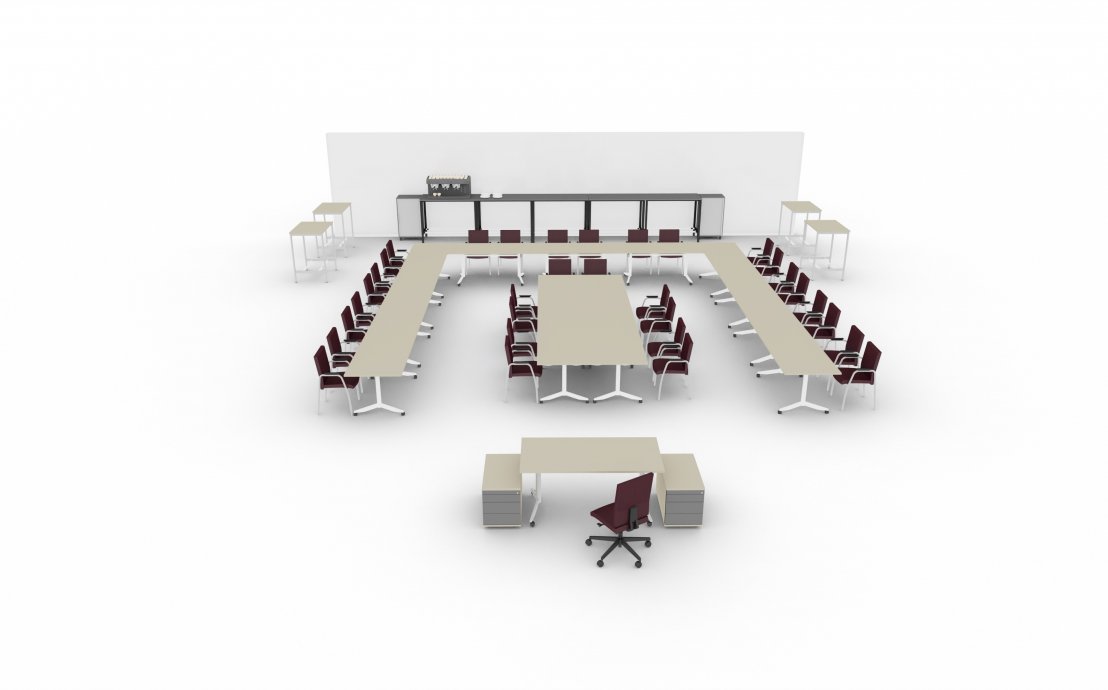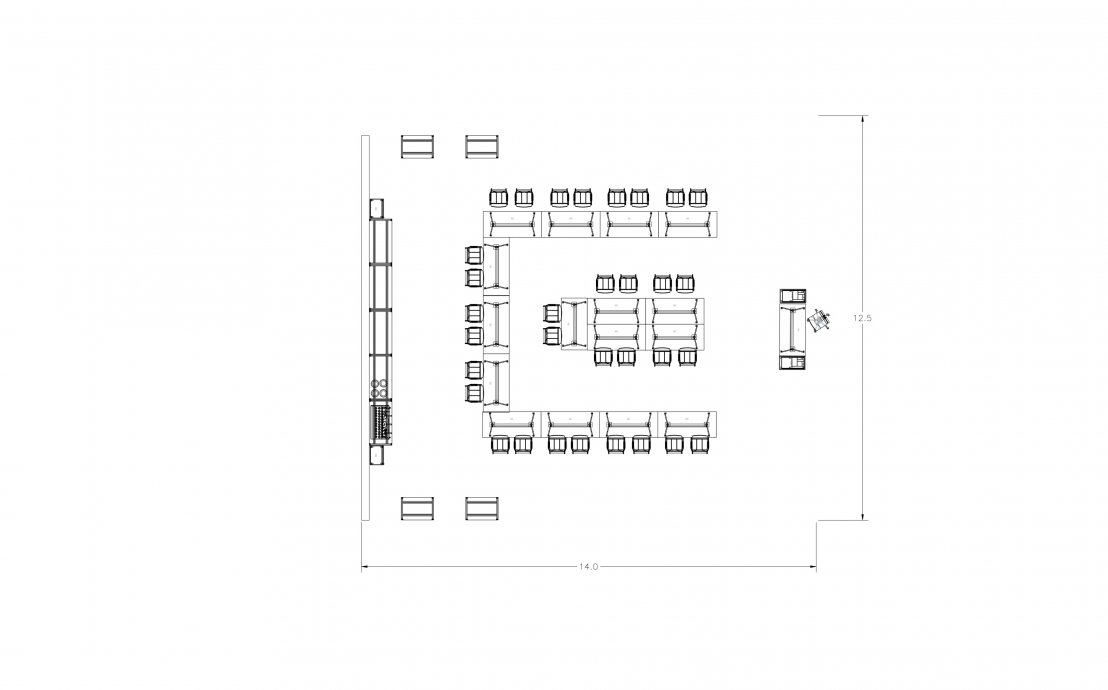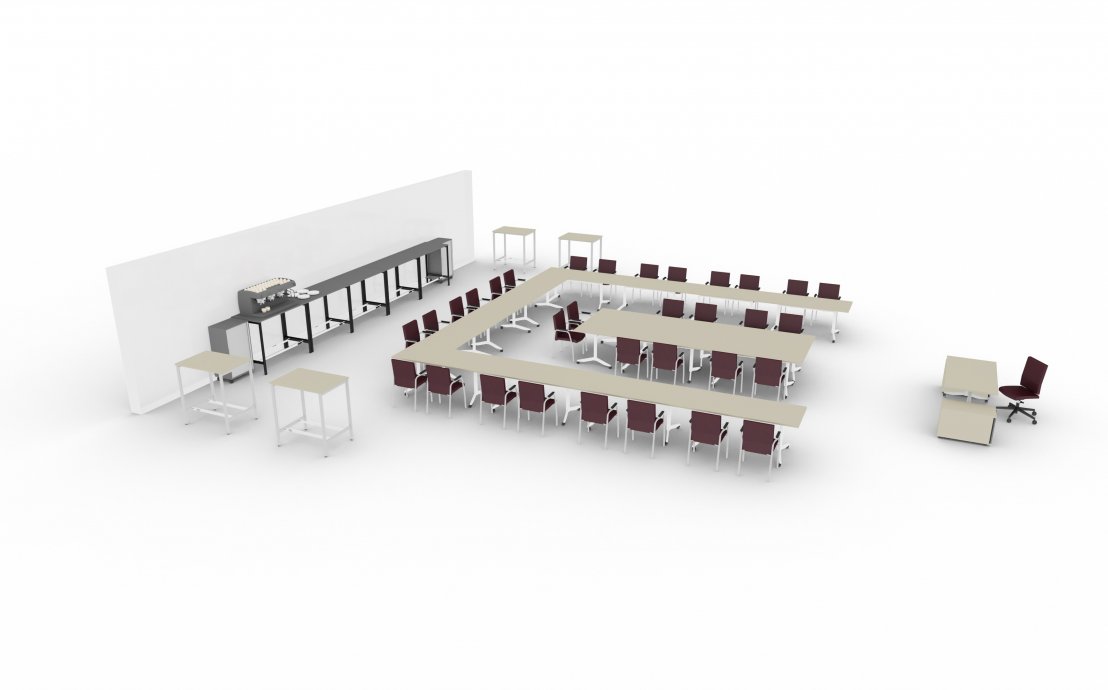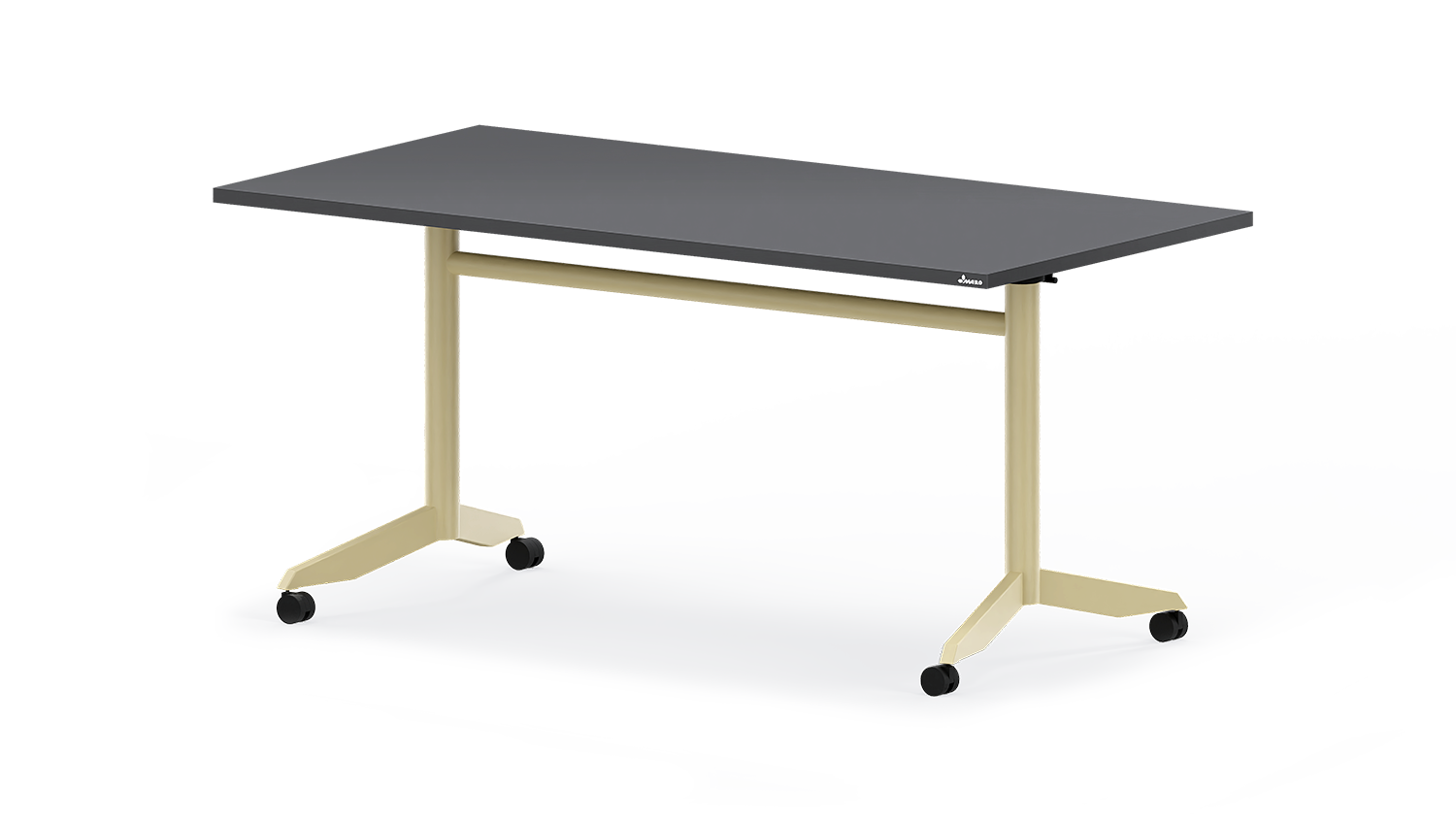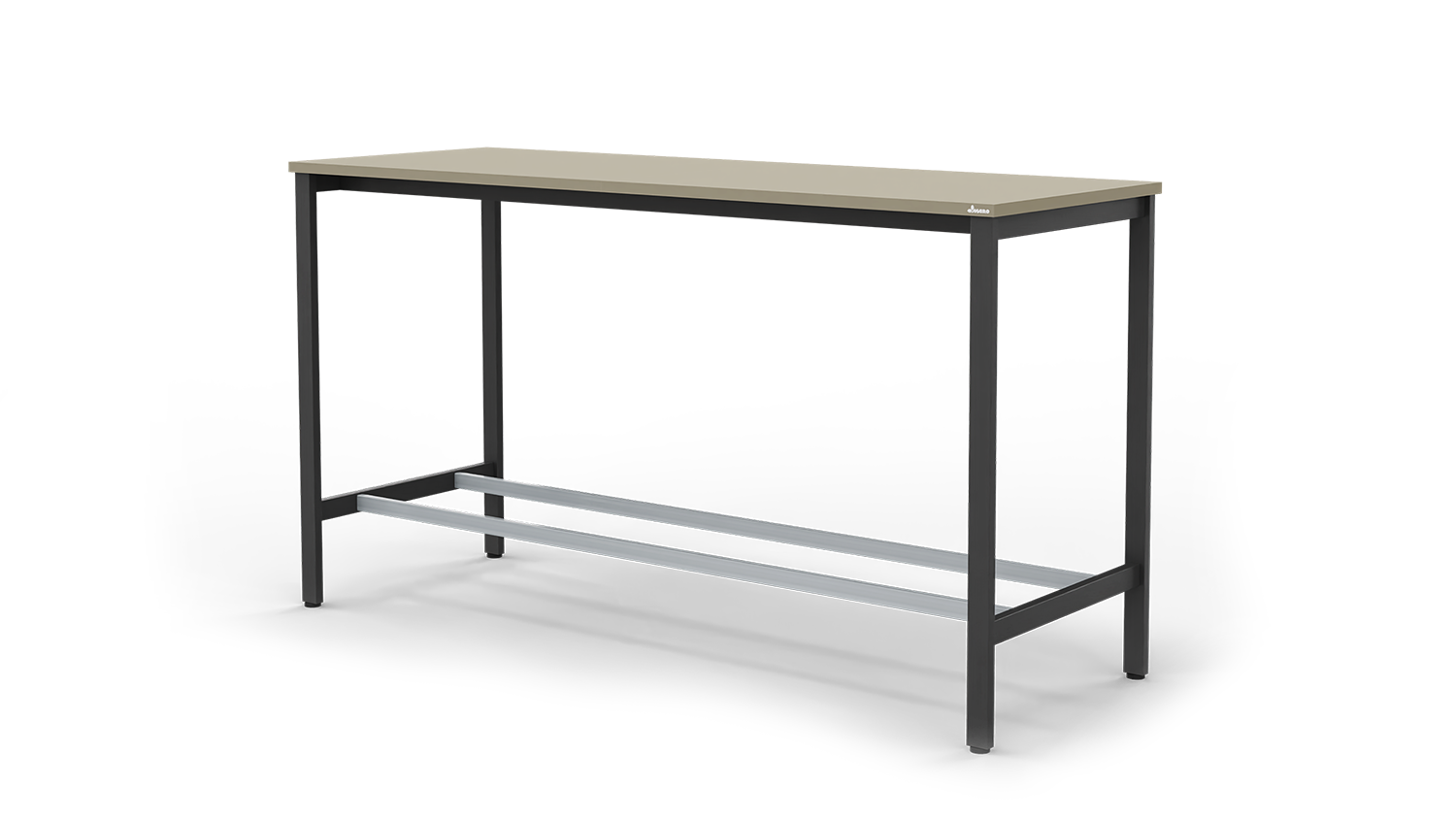U172 | Seminar room| I-eM, Idea H
Description de la conception
The set with the use of I-eM seminar tables provides countless arrangement configurations. It can easily be adapted to the specific needs of your meeting. The folding top mechanism allows for stacking the tables and thus minimizing the amount of space required to store them. Idea H table complements the room and ensures extra work space while the pedestals make it easier to store office supplies.
Surface
120 m2
Largeur de la mise en page: 10 m
Longueur de la mise en page 12 m
Produits utilisés dans ce projet
Zone de bureau
Mode de travail
