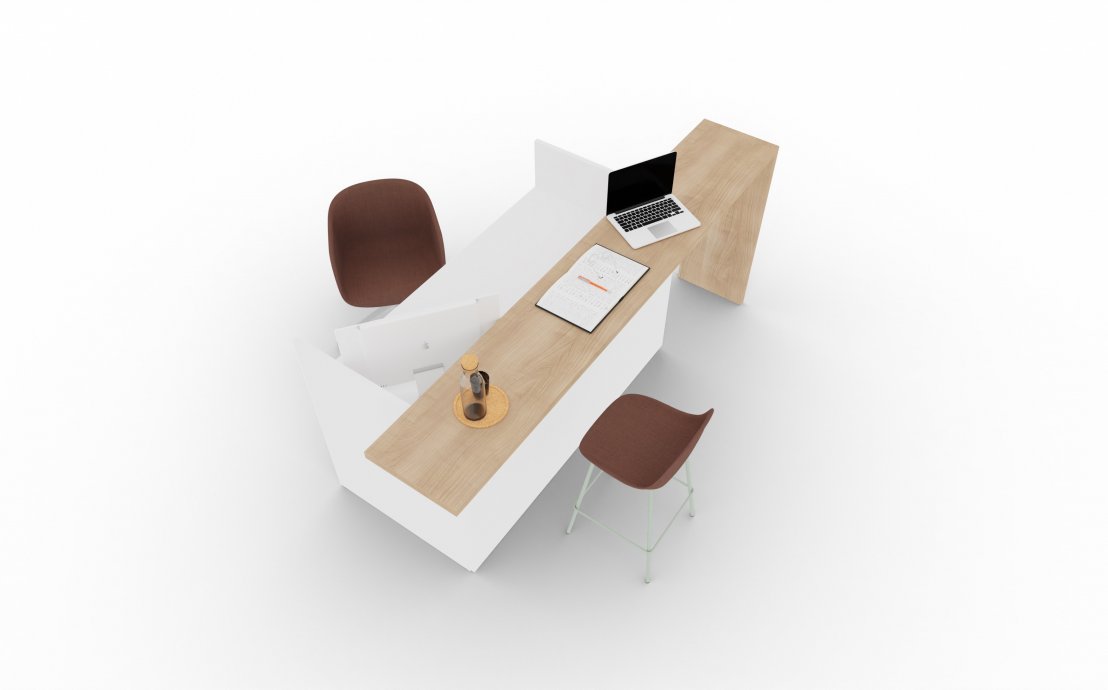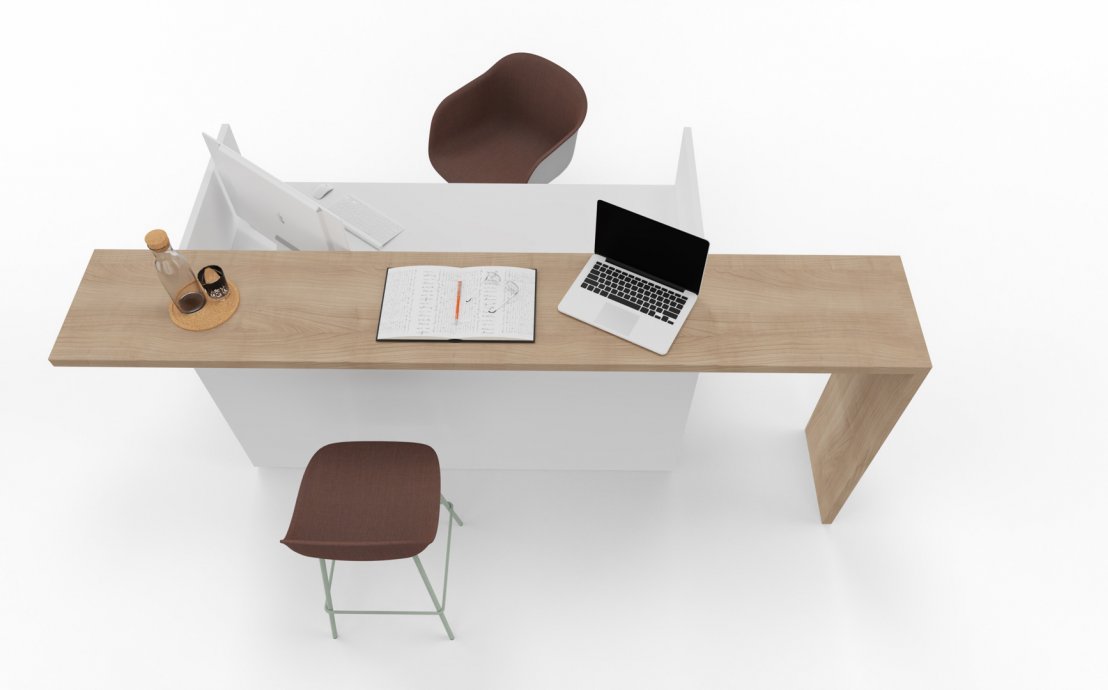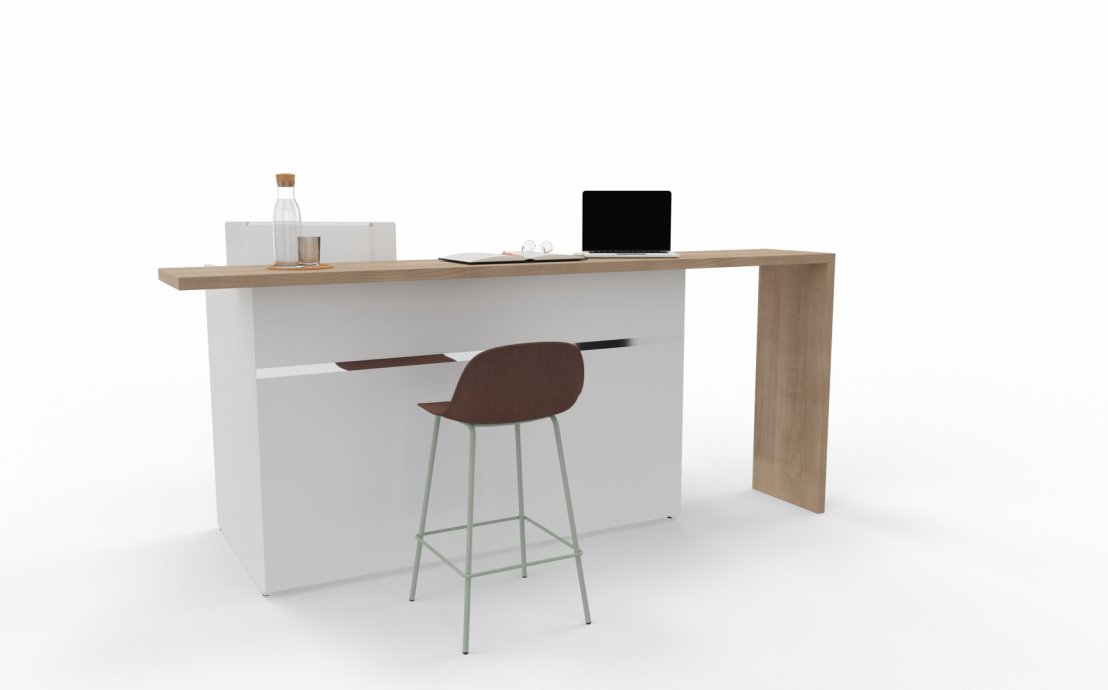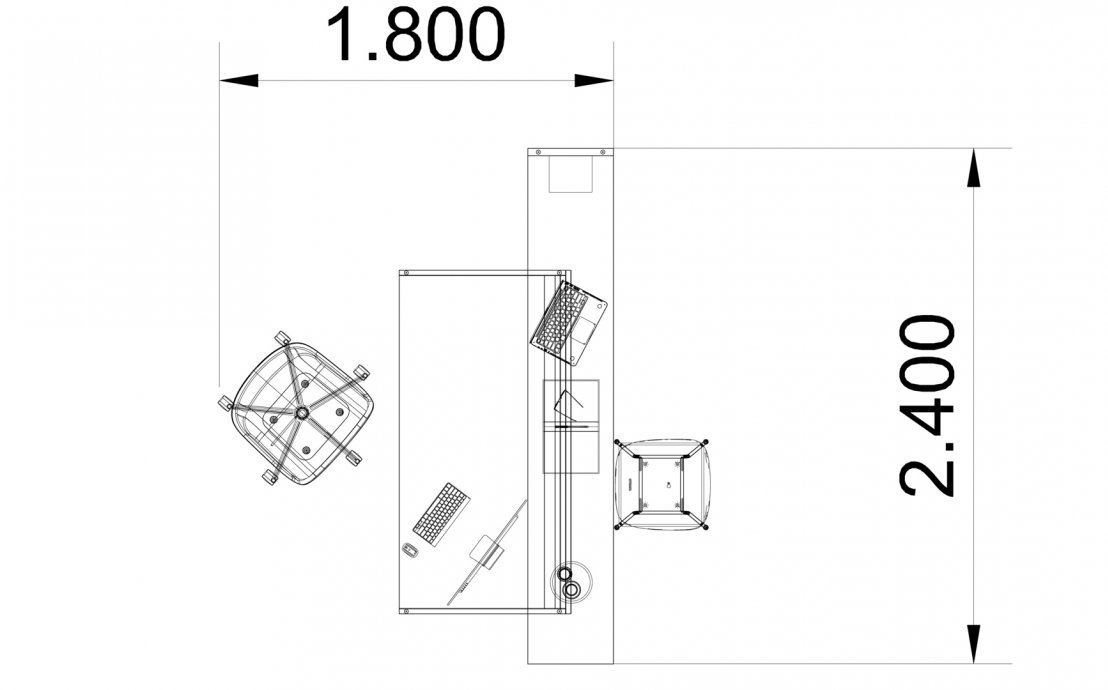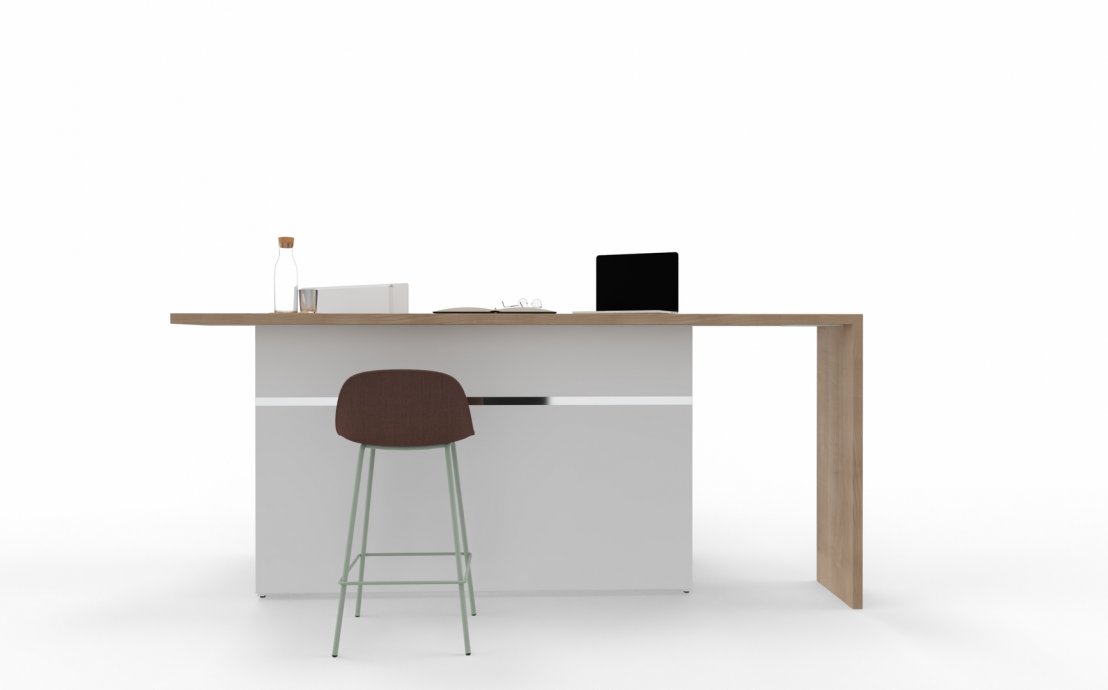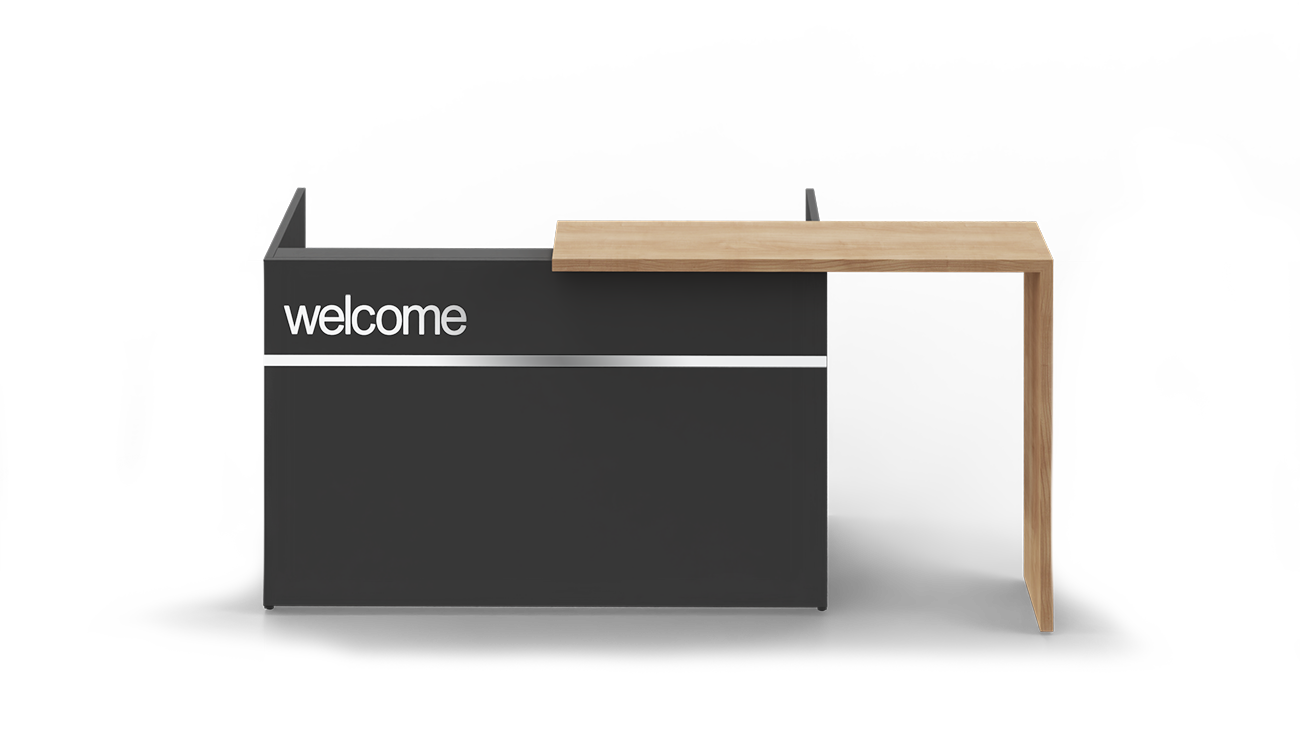- Produits
- Nouveaux Produits
- Comptoirs
- Meubles de Direction
- Espace de réunion
- Acoustique
- Meubles Agile
- Meubles multimédias
- Division de l'espace
- BookinGo
- Home Office
- Toutes les collections
- Cuisines de bureau
- Accessoires
- Réalisations
- Contact
aucune image favorite
Description de la conception
Axer reception counter with L-shaped add-on top allows for combing the representative function with the comfort of use. The subtly decorated front with a polished steel profile highlights the elegance of the interior.
Surface
4 m2
Largeur de la mise en page: 2 m
Longueur de la mise en page 2 m
Fichiers à télécharger
Produits utilisés dans ce projet
Zone de bureau
réception + hall d'entrée
Mode de travail
réunions
travail individuel
