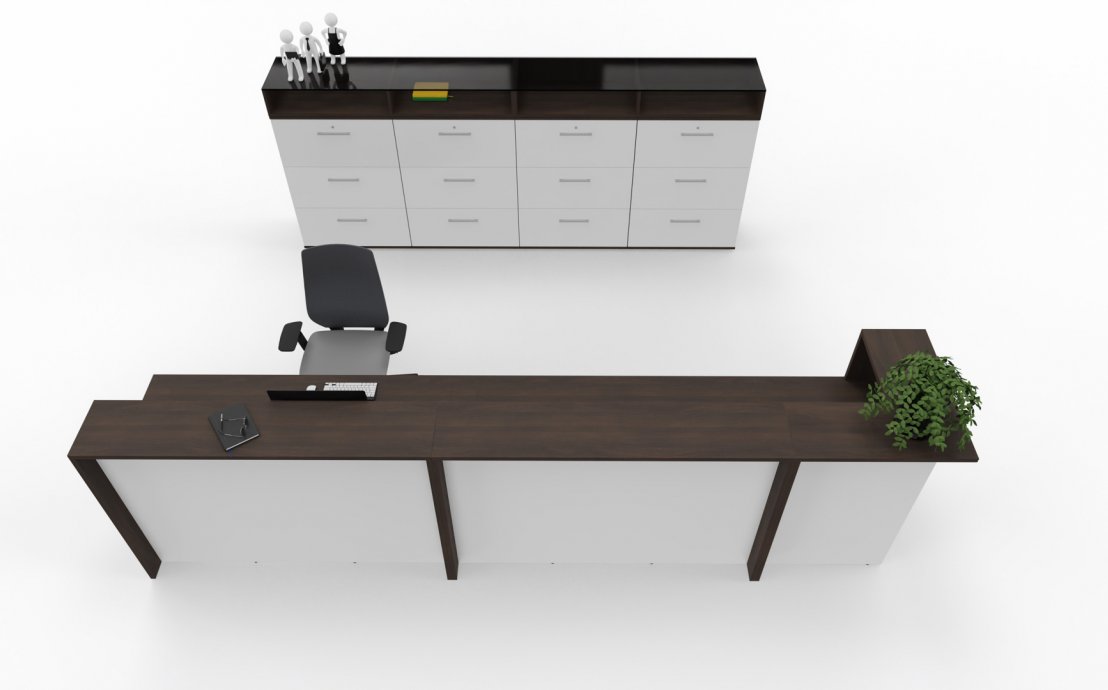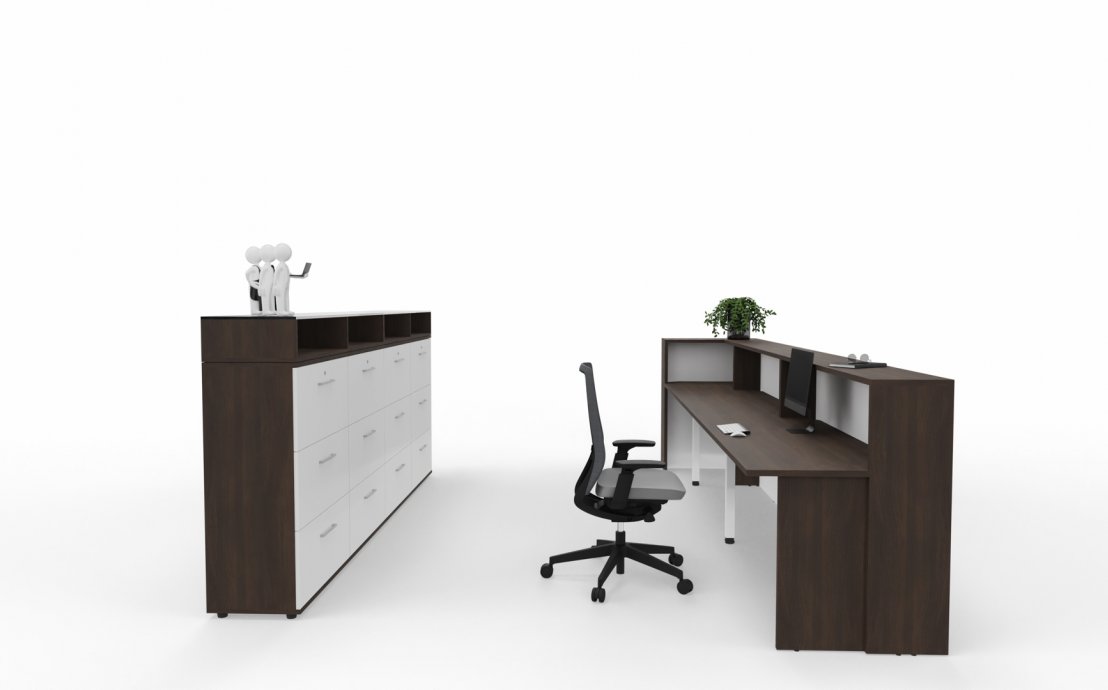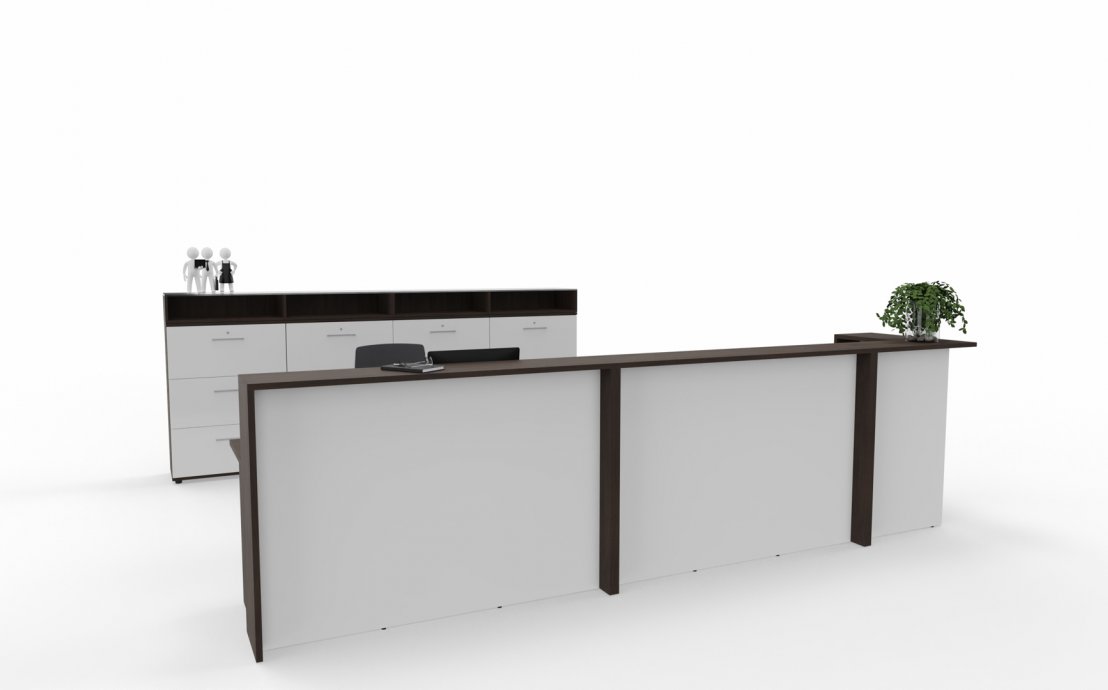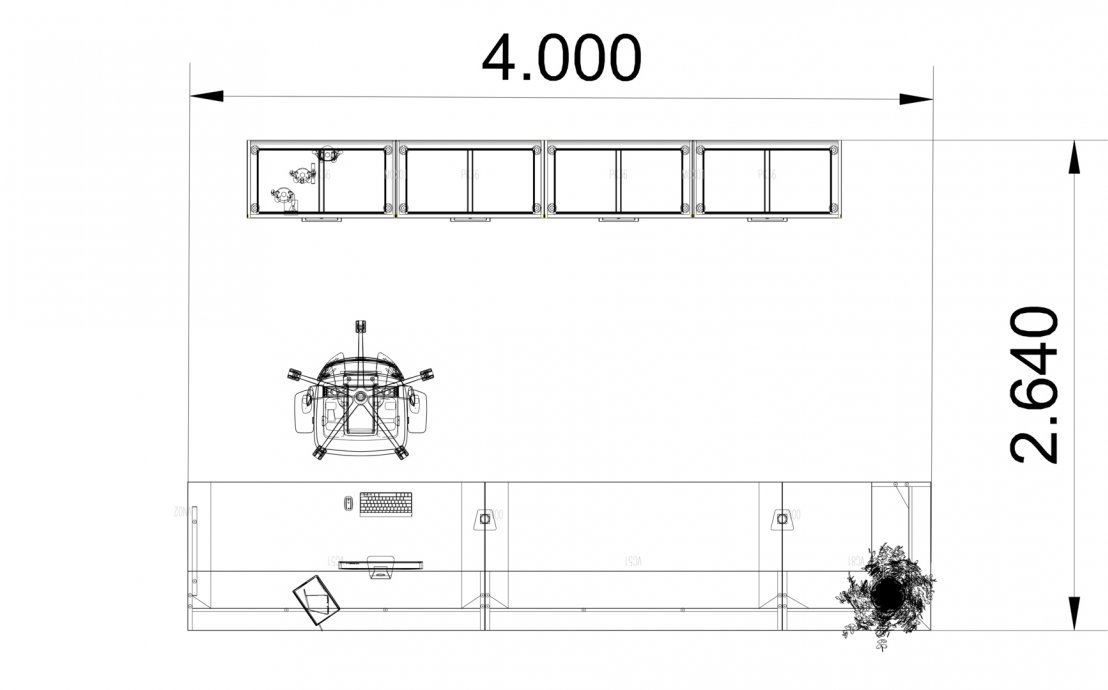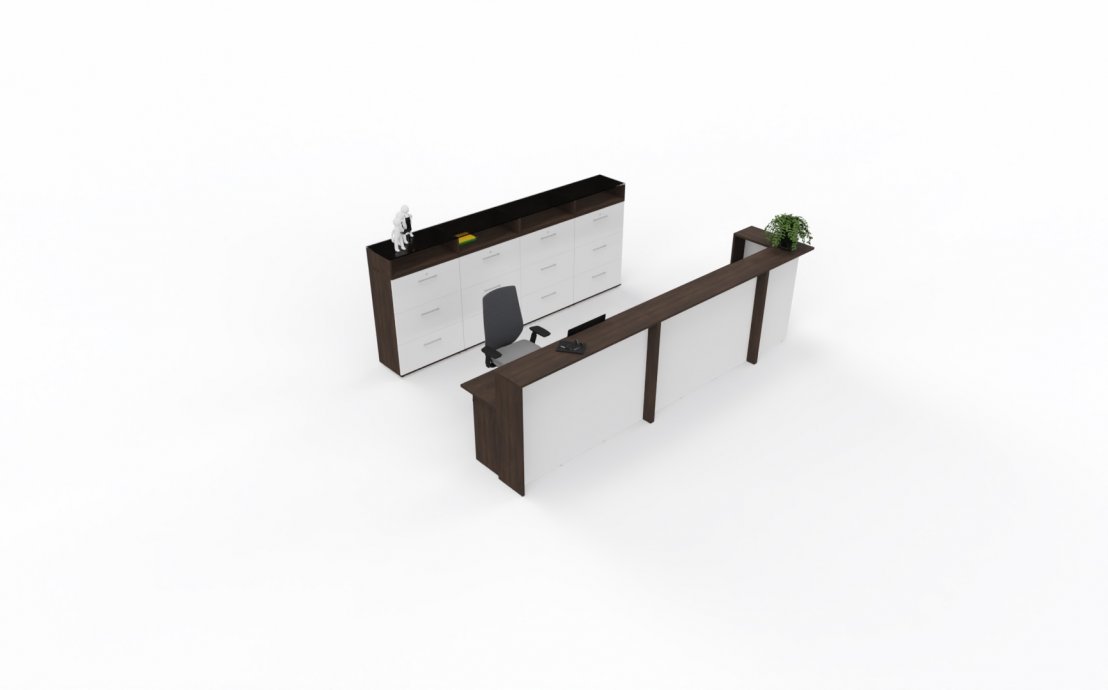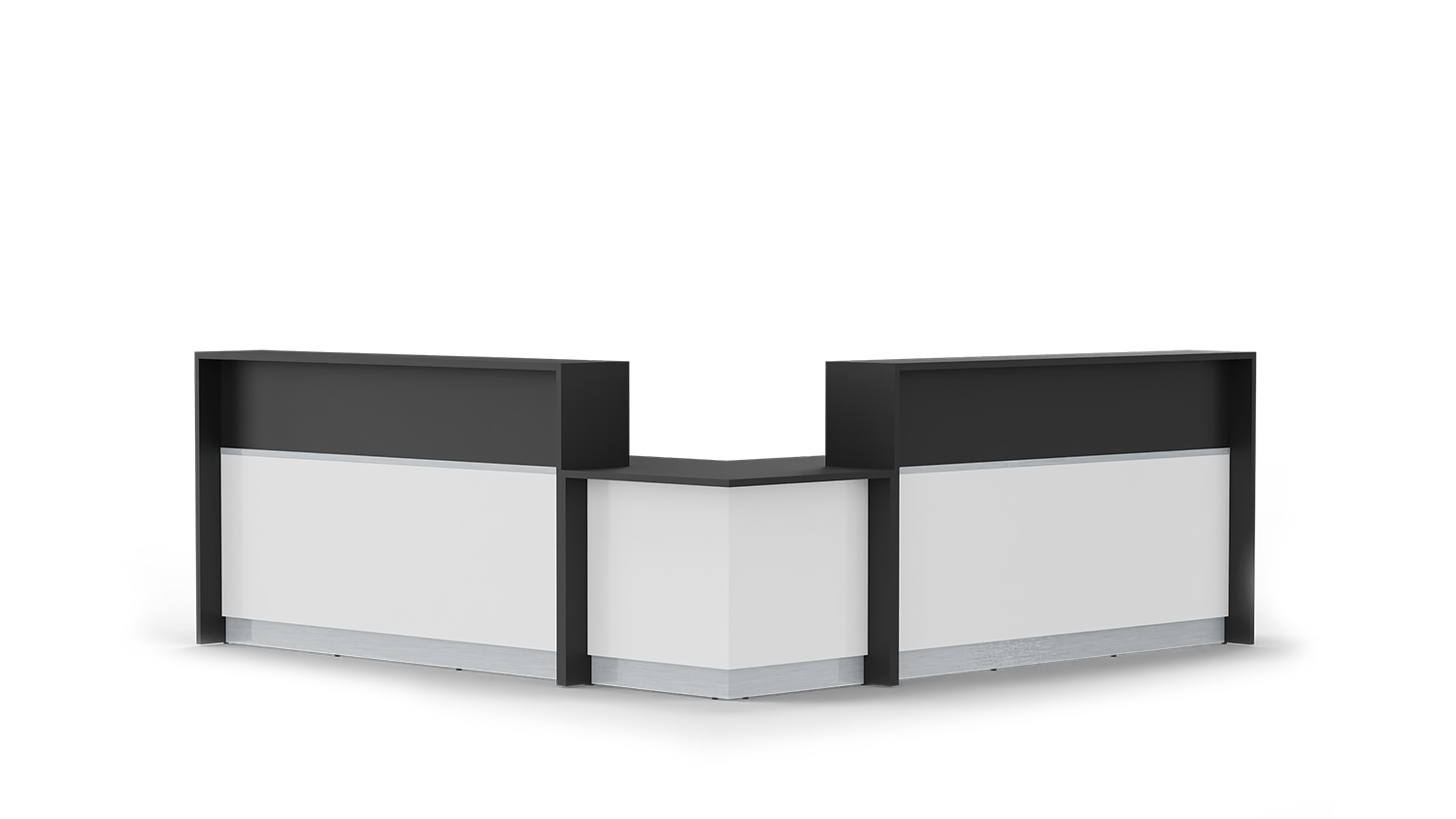U162 | Reception | Vero
Description de la conception
The set of Vero reception counters is a combination of a simple form and aesthetic workmanship. It allows to arrange a space in various ways. The drawer cabinets with add-on units make it easier to organize work and store necessary documents.
Surface
4 m2
Largeur de la mise en page: 2 m
Longueur de la mise en page 2 m
Produits utilisés dans ce projet
Zone de bureau
Mode de travail
